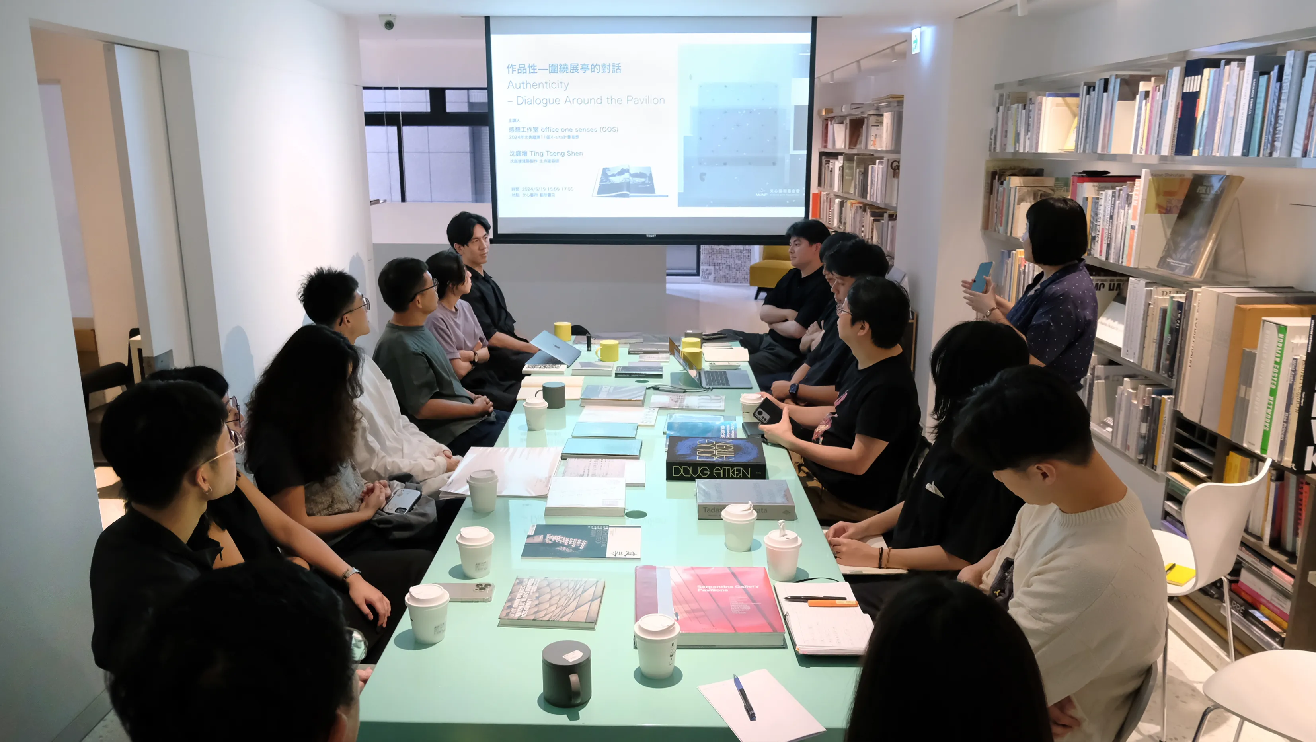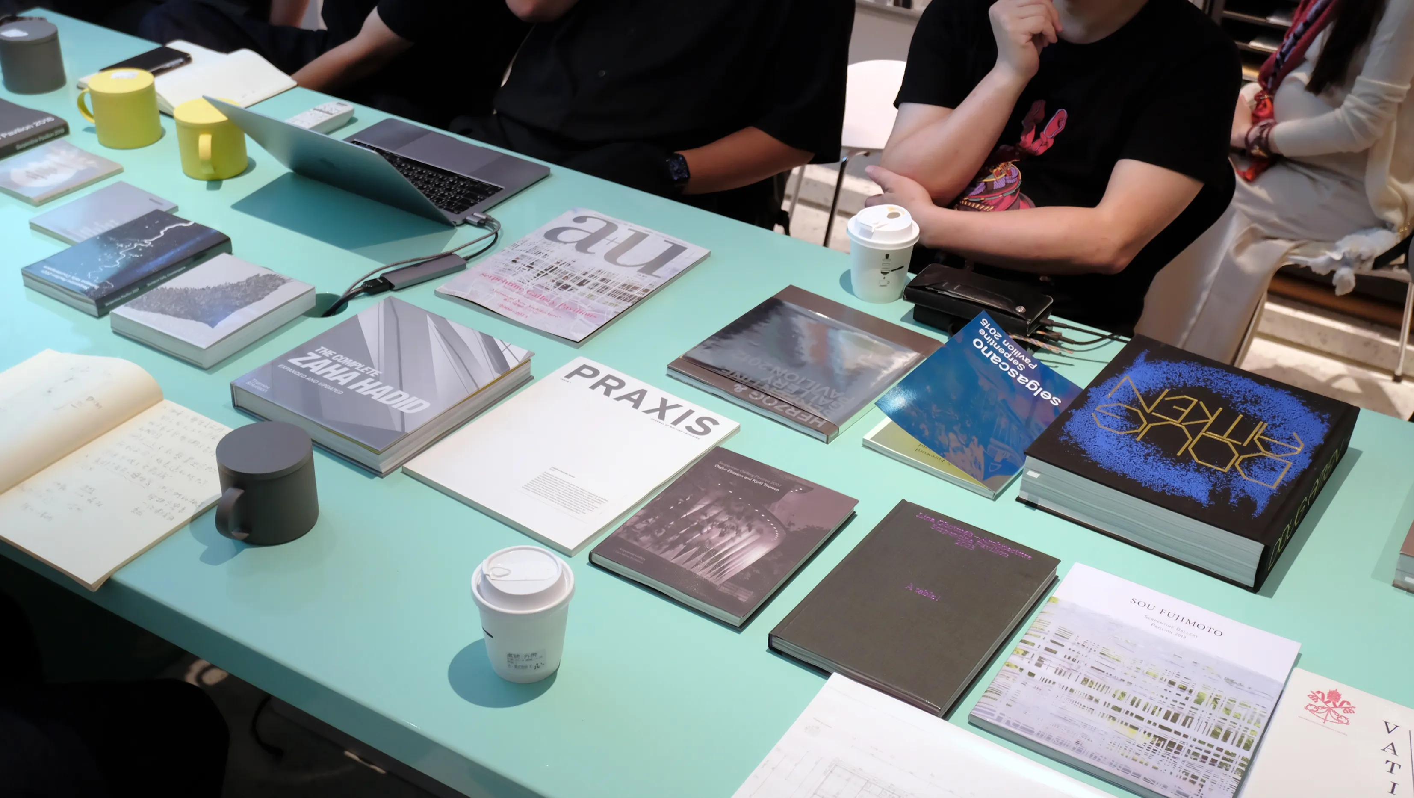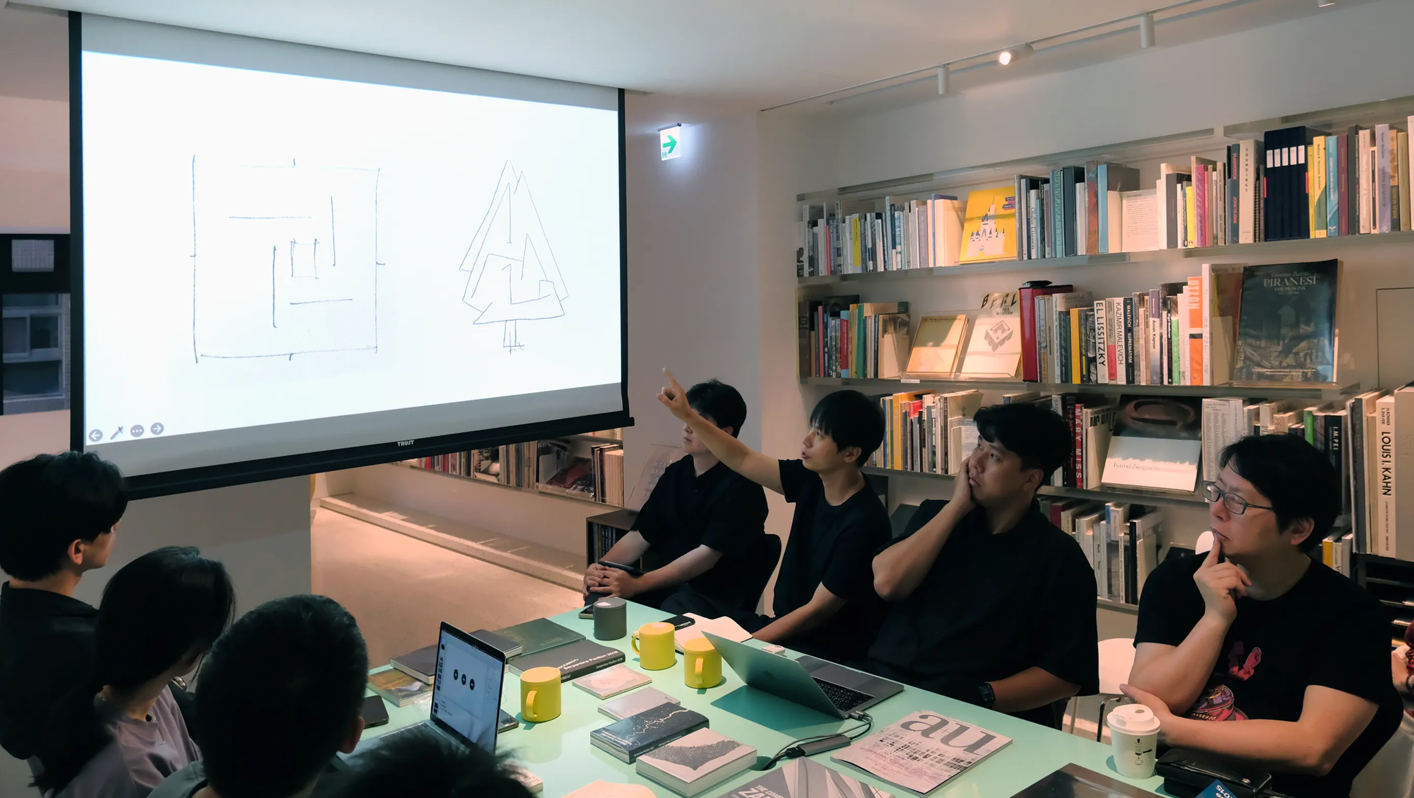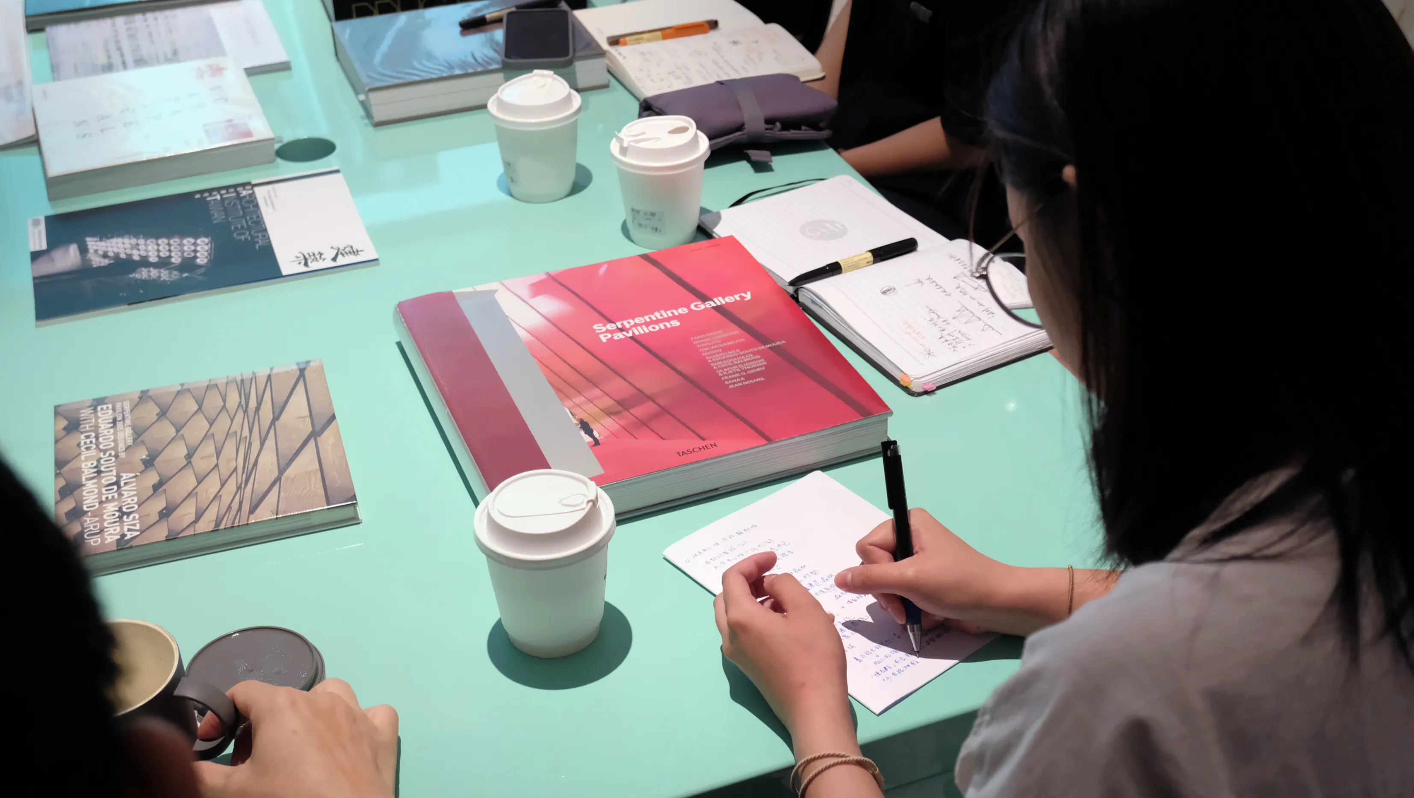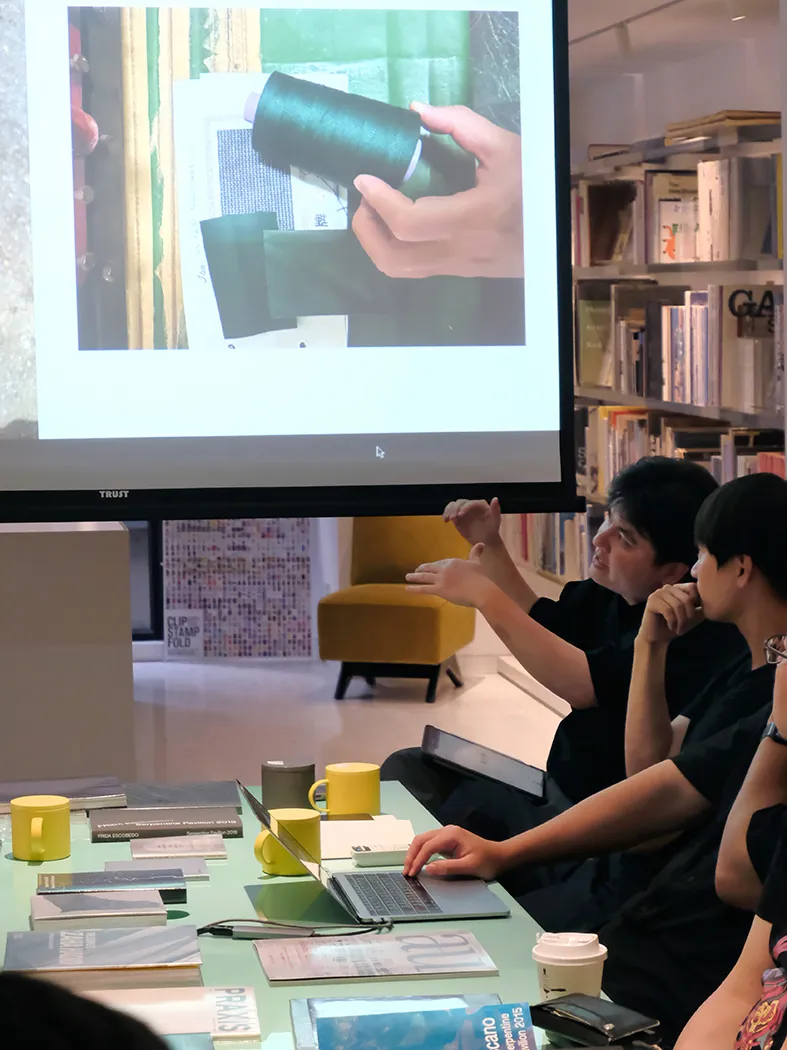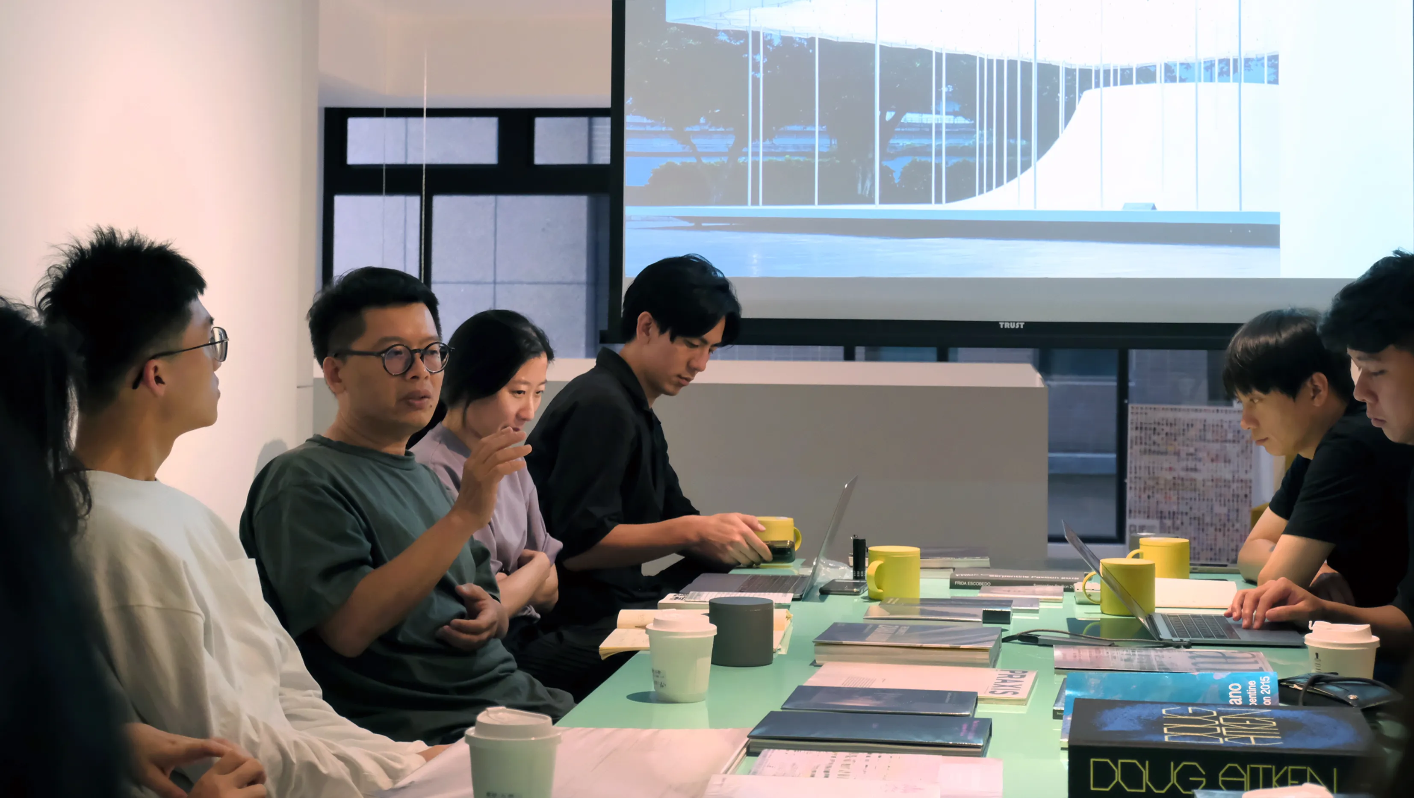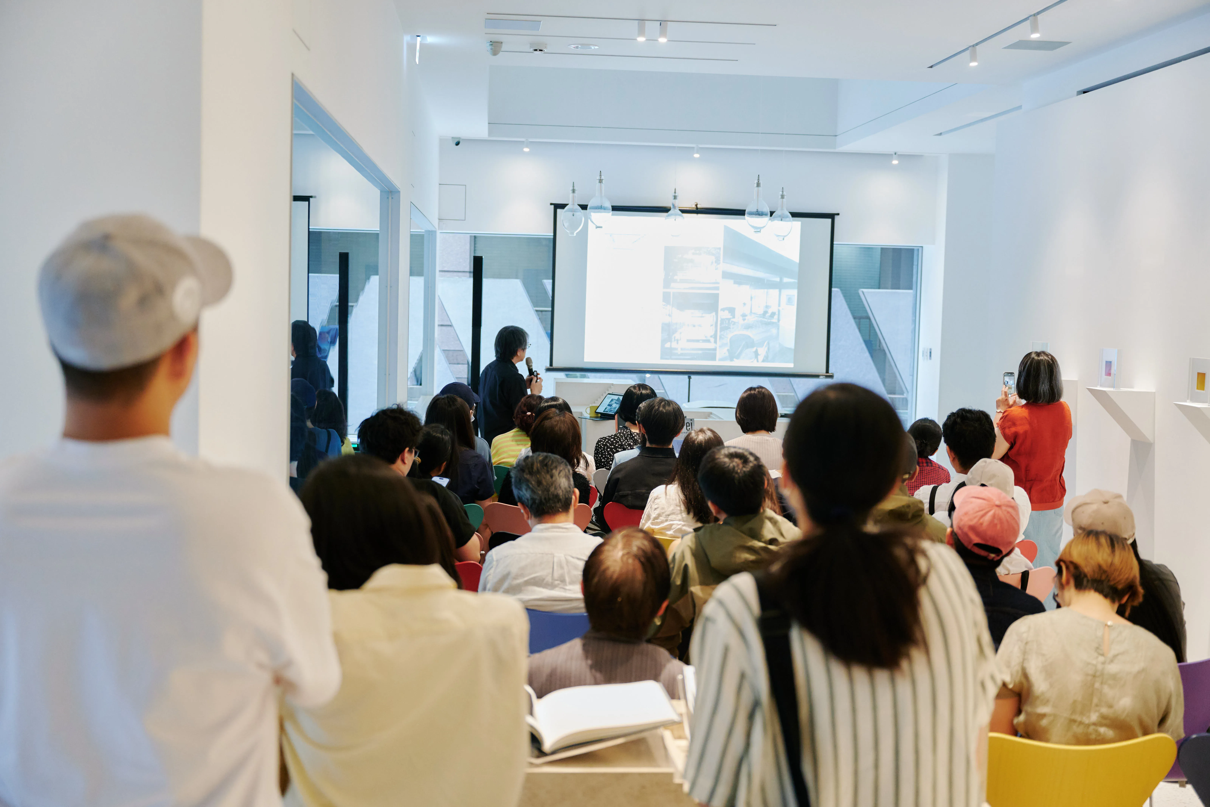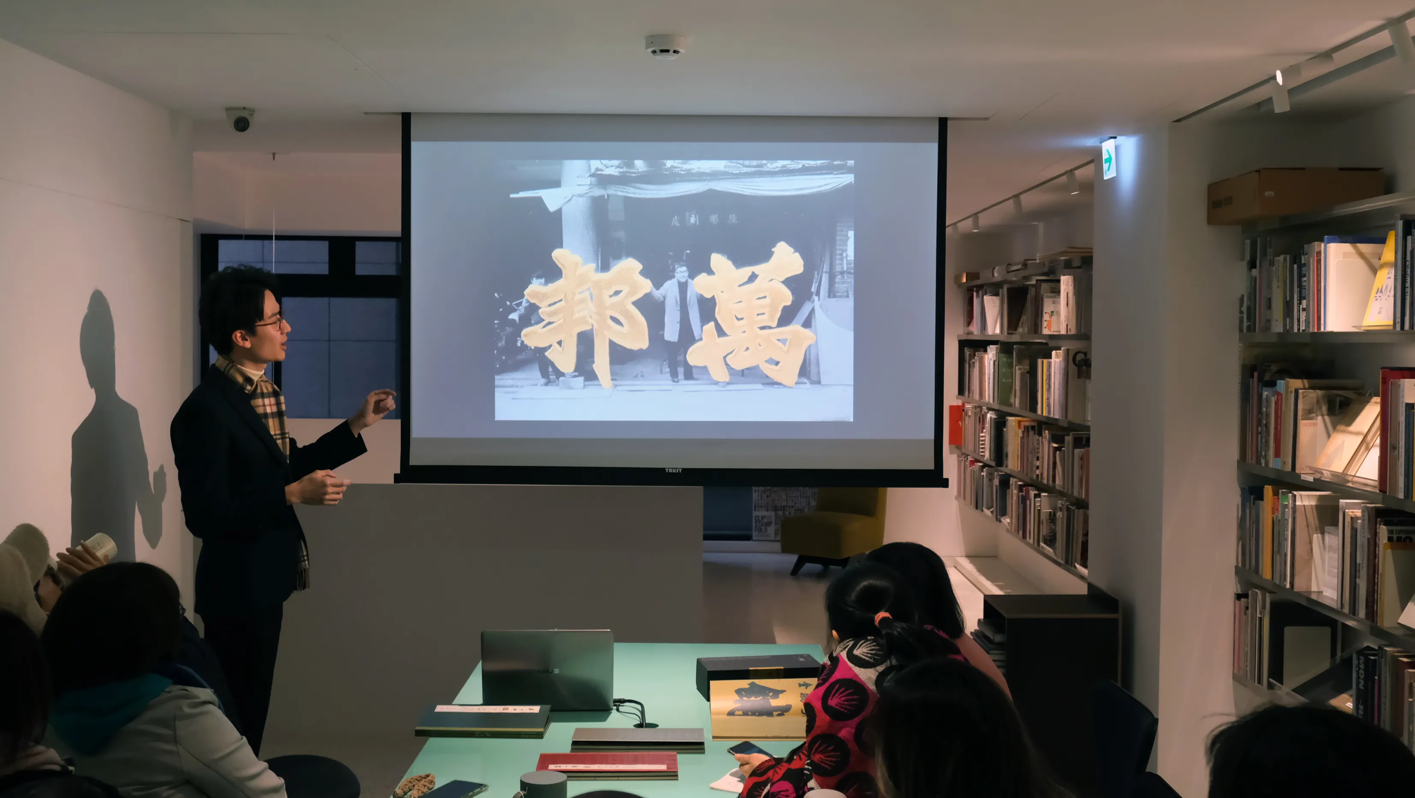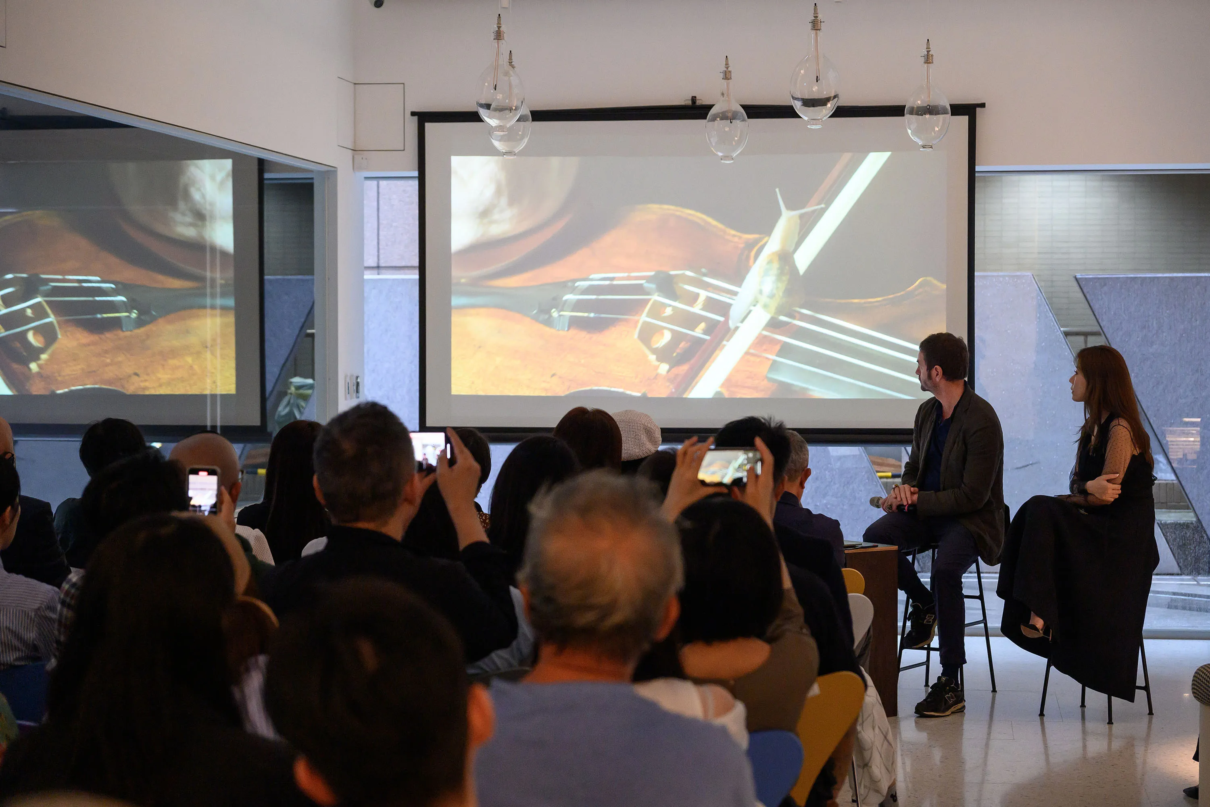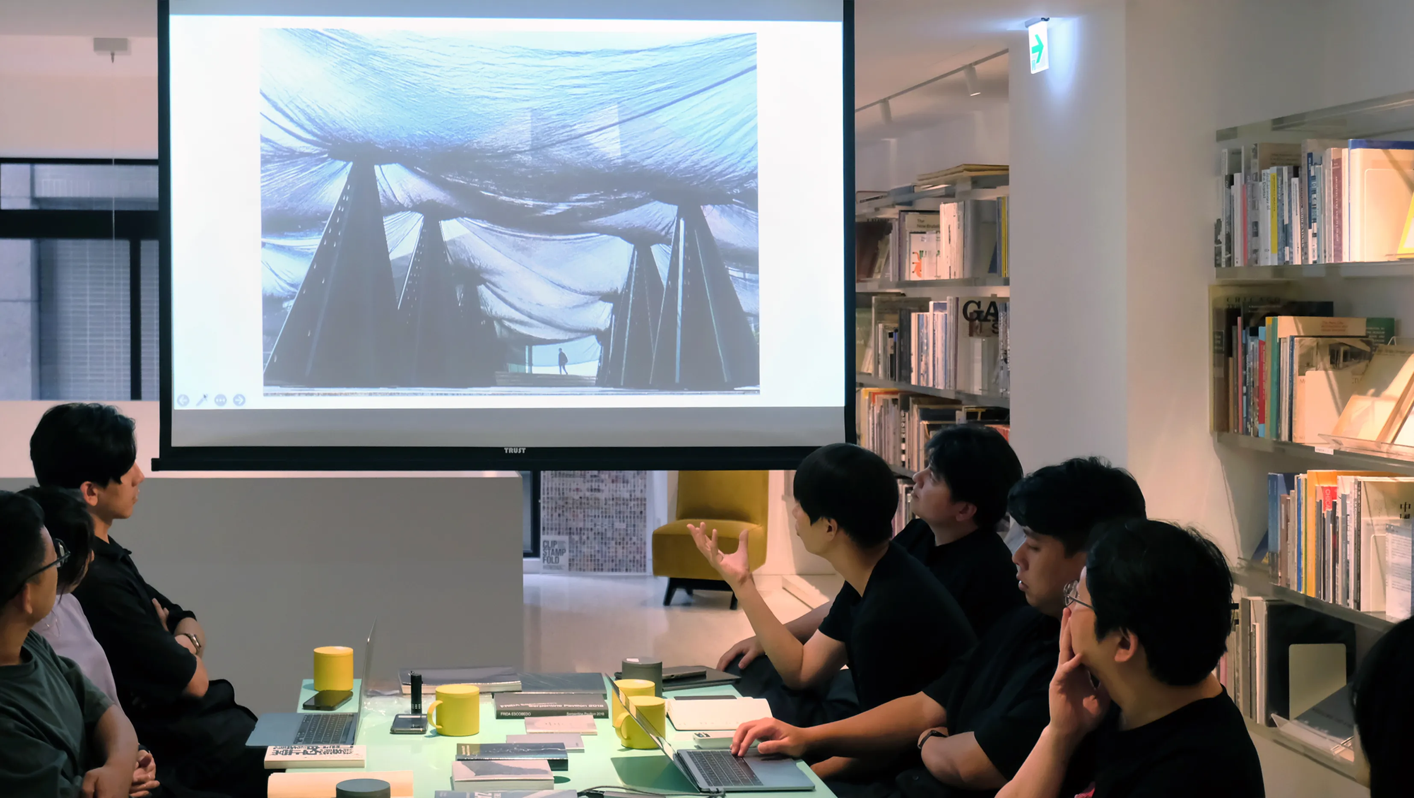
Book Exhibition Salon| Authenticity—A Dialogue about a Pavilion
Speakers
Think Studio 2024 North American Museum's 11th Site Project Award
Shen Ting Shen Ting Zeng Architect, Head Architect
Location
Winsing Art Place (No. 6, Lane 10, Lane 180, Section 6, Section 6, Minquan East Road, Neihu District, Taipei City)
Fee
$300 (including bookstore entrance fee and a cup of coffee)
Introduction
The Serpentine Gallery Summer Pavilion, held annually in Kensington Gardens, London, England, is considered the focal point of the architectural circle. Since the british architect Zaha Hadid (1950-2016) was invited to design a “tent” in 2000, the summer pavilion has become a routine commissioned work for the gallery. Important architects such as Ito Toyohsiung (2002), Oscar Niemeyer (2003) and Rem Koujas (2006) have been involved. In recent years, there have been many emerging architects, such as Francis Carey (2017), the winner of the Pulitzer Prize in 2022, and the youngest female architect to be elected, in recent years. Escobedo (2018) and Cho Minsho, the Korean architect who will bring this year's new design, continue to create a space that concentrates and reproduces the architects' emblematic design vocabulary on this magnificent green space.
Beginning in the summer of 2014, the “X-site Project” organized by the Taipei City Art Museum almost every year consists of a unique “construction” of a team of new architects and artists that takes one to three months to assemble unique “constructions” in the outdoor plaza in front of the art museum, similar to the starting point of the Serpentine Art Gallery Summer Pavilion. A temporary space filled with experimental focus, reflecting the public pulse and totality inherent in the City Square, presents a radically different landscape.
A special invitation to this book exhibition is a special invitation to the first prize winner of the North American Museum's 11th AP-site project in 2024 and Shen Ting Zeng, architect Shen Ting Zeng, who will host Shen Ting Zeng's architectural production. The theme of “Artistic - Conversations around the Pavilion” will be on the Analogue Forest on the North American Museum Square this summer.) Depart and, through the relevant selection, launch a series of discussions on the complete space in which the pavilion moves from subsidiary buildings to independence, across multiple fields of art, installation and architecture.
Event Review
Books record the evolution of architecture, while Bookstores Serve as platforms for emerging architectural teams. The 2024 X-site project award-winning team, Office one sense(OOS), has members living in Europe, Japan, and Taiwan. United by their love for design and books, they met through book fairs, research, and salons. They eventually formed a collaborative team for the open competition. This conversation focuses on OOS's 2024 work Analogue Forest and Ting-Tseng Shen's 2016 work Floating, exploring the collision and exchange of different design ideas on the same site.
Analogue Forest centers on the ambition of building the largest possible structure in the square, using engineering structures, architectural elements, and scales to create an architectural experience that viewers can perceive and remember. Its structure and materials are closely integrated into the site, creating a dynamic space like a forest. Ting-Tseng Shen pointed out that the constraints over a site usually come from the outside, but OOS added internal constraints during the design process, forming a clear design logic and injecting new possibilities into the work. These experiences demonstrate the unique value of pavilion design such as the X-site project, Serpentine Gallery, and MoMA PS1. As ephemeral spaces, pavilions may lack the proposition of architectural pursuit of eternity, but this limitation does not lead to scarcity. Instead, it provides liberation, allowing designers to practice and embody their ideas more absolutely.
