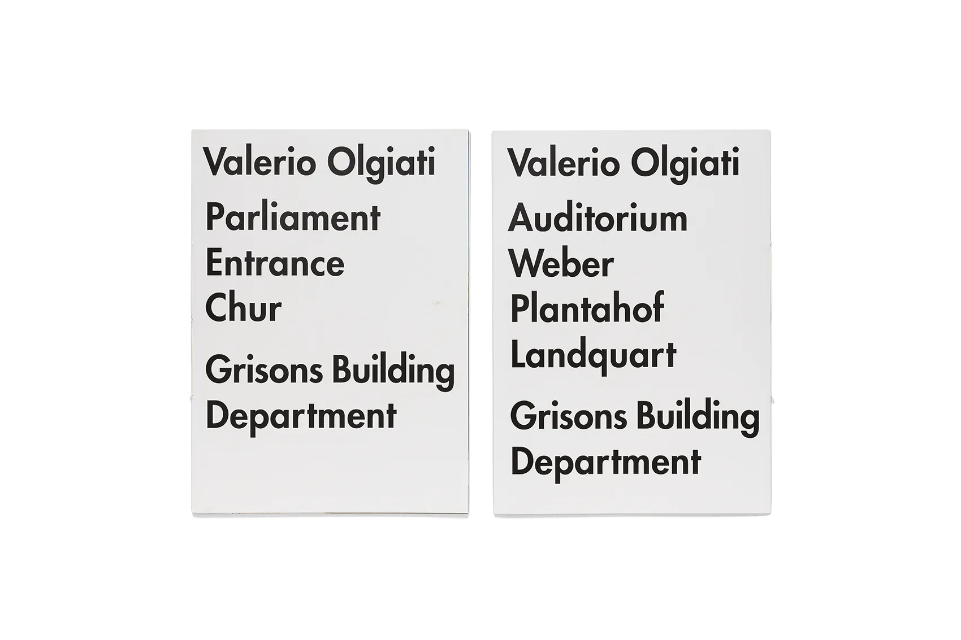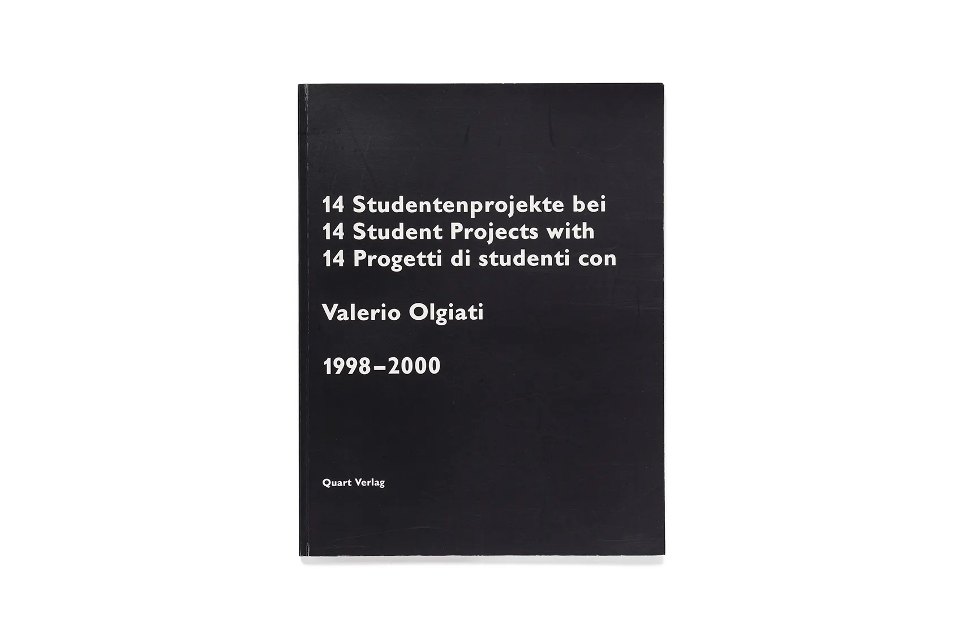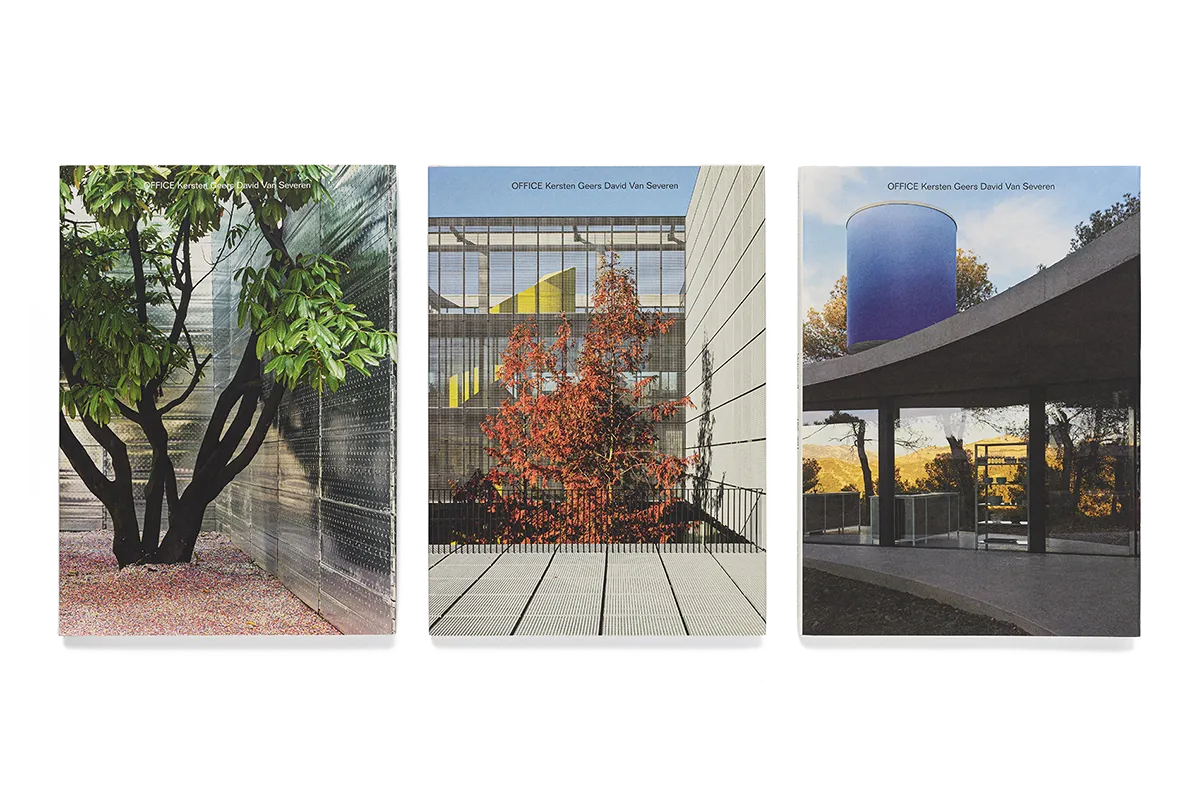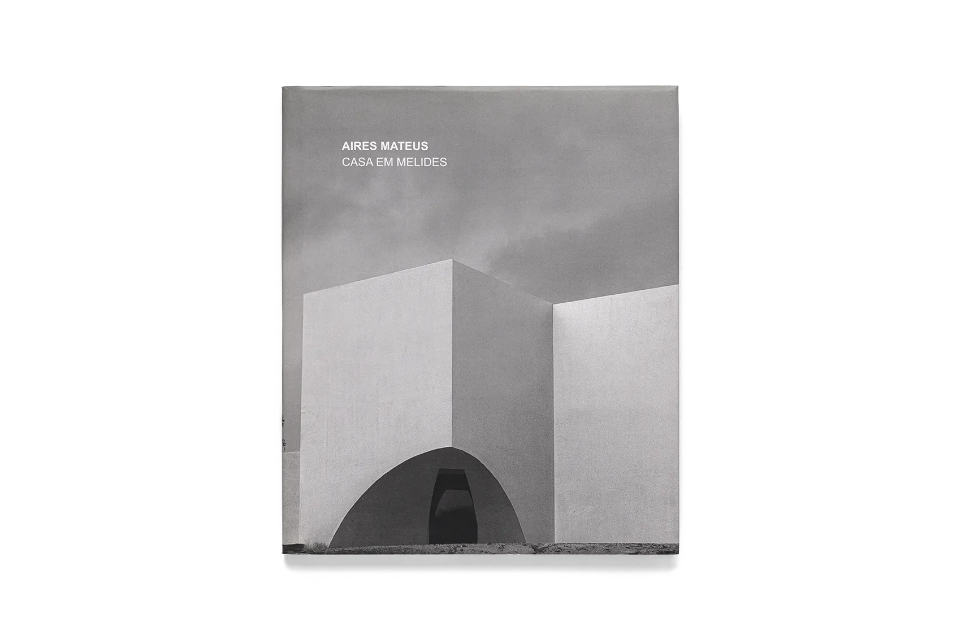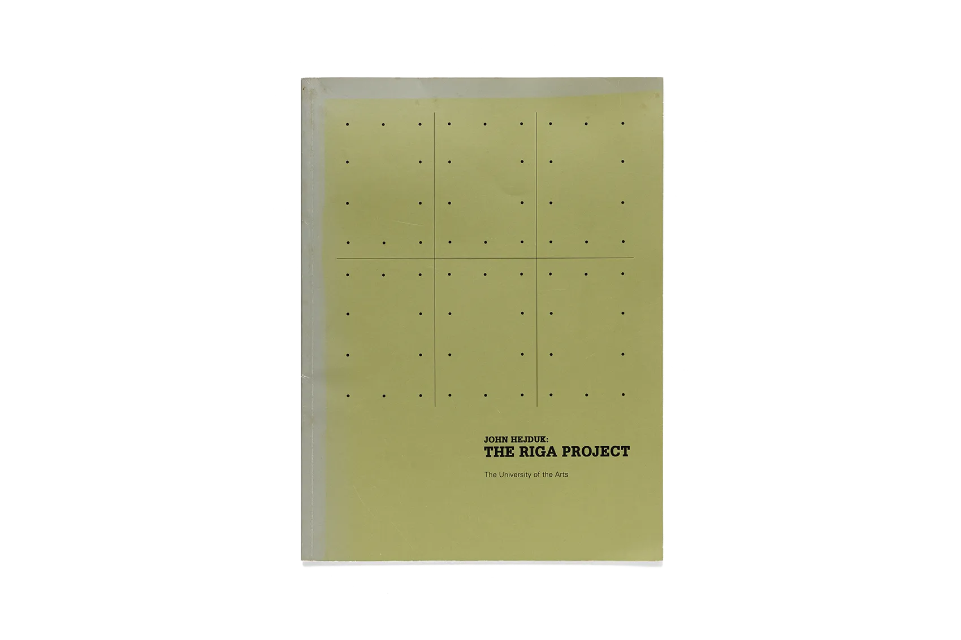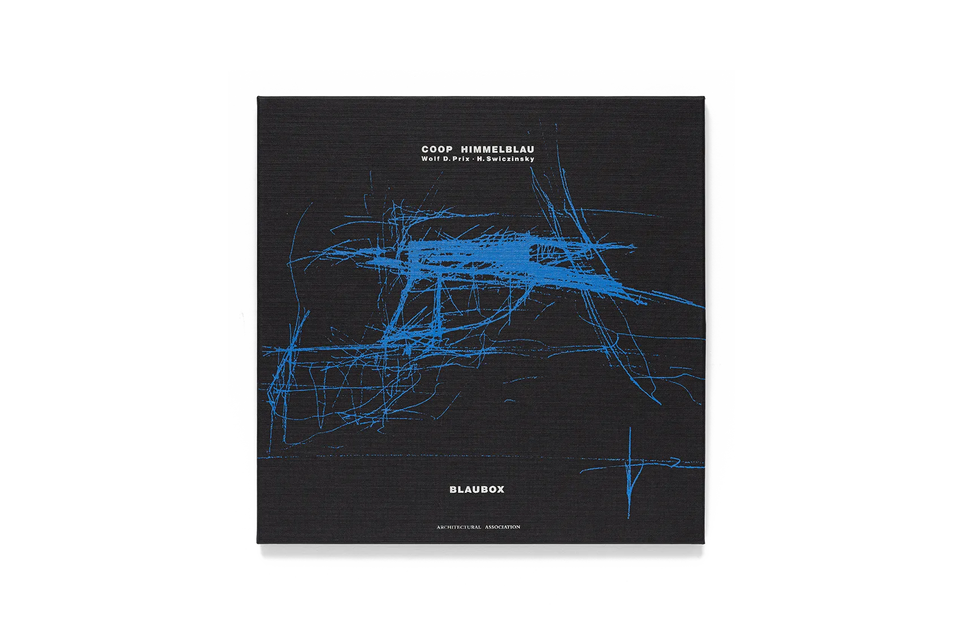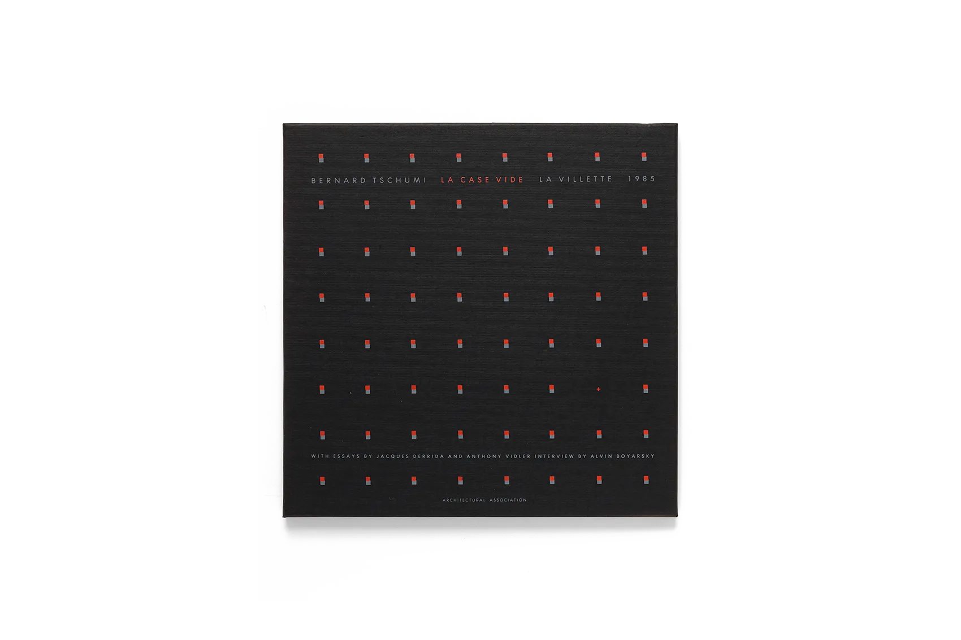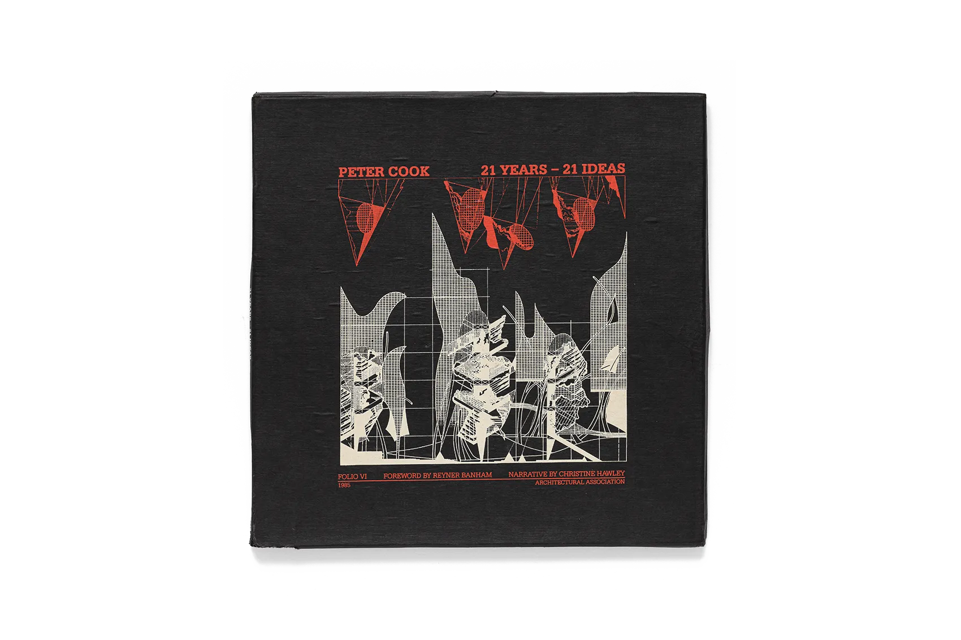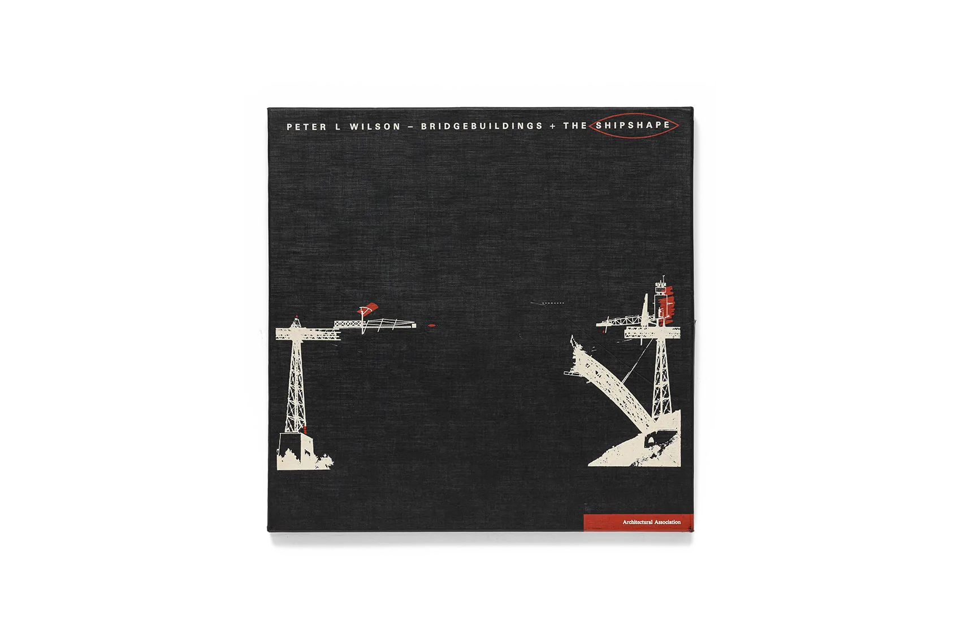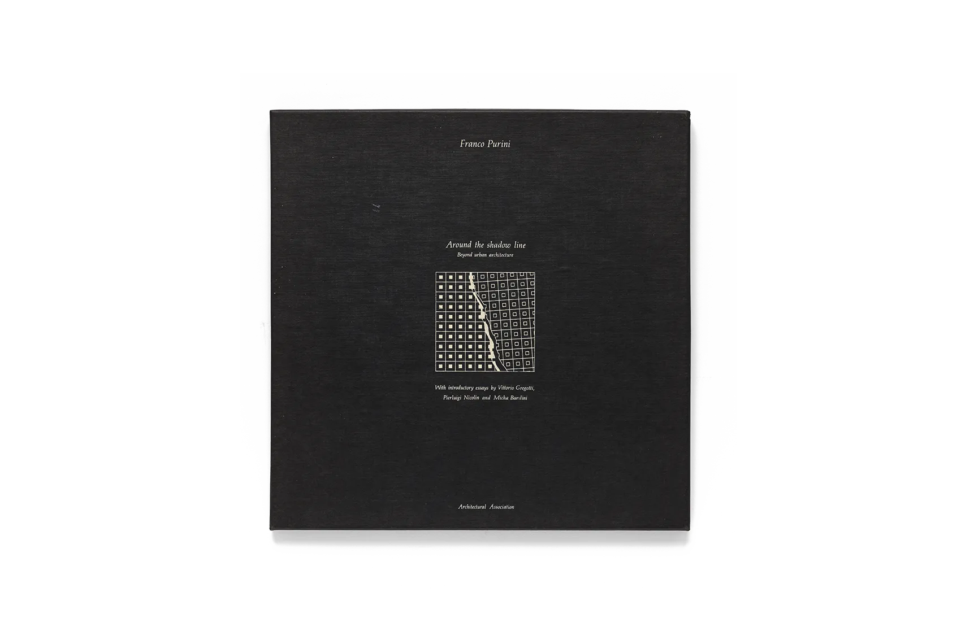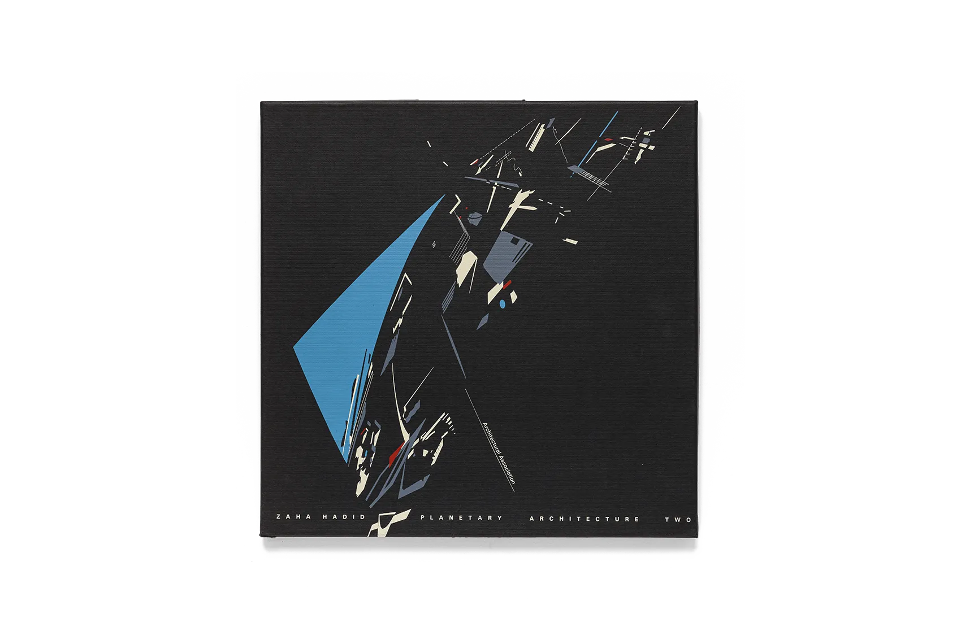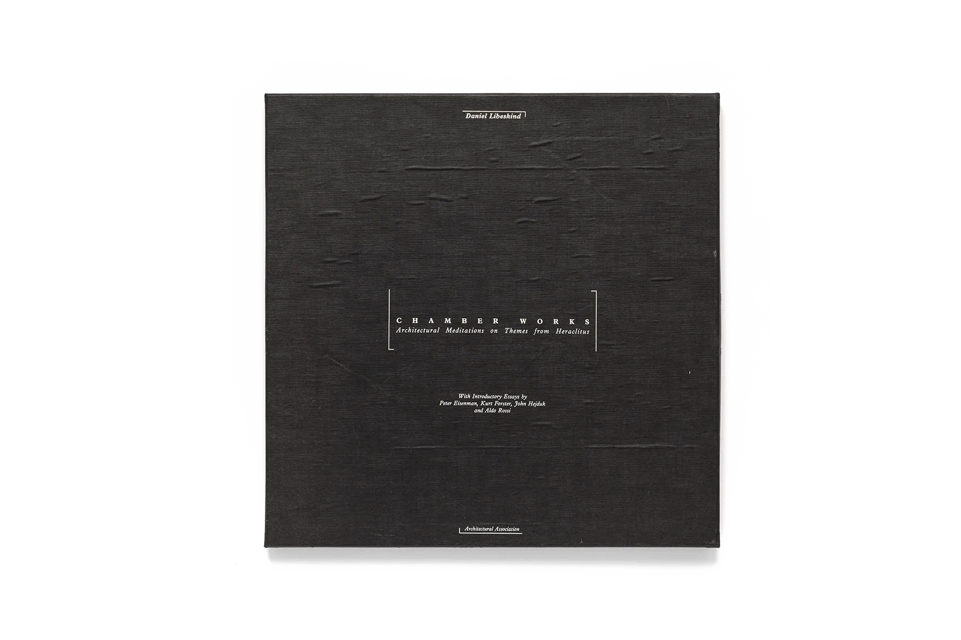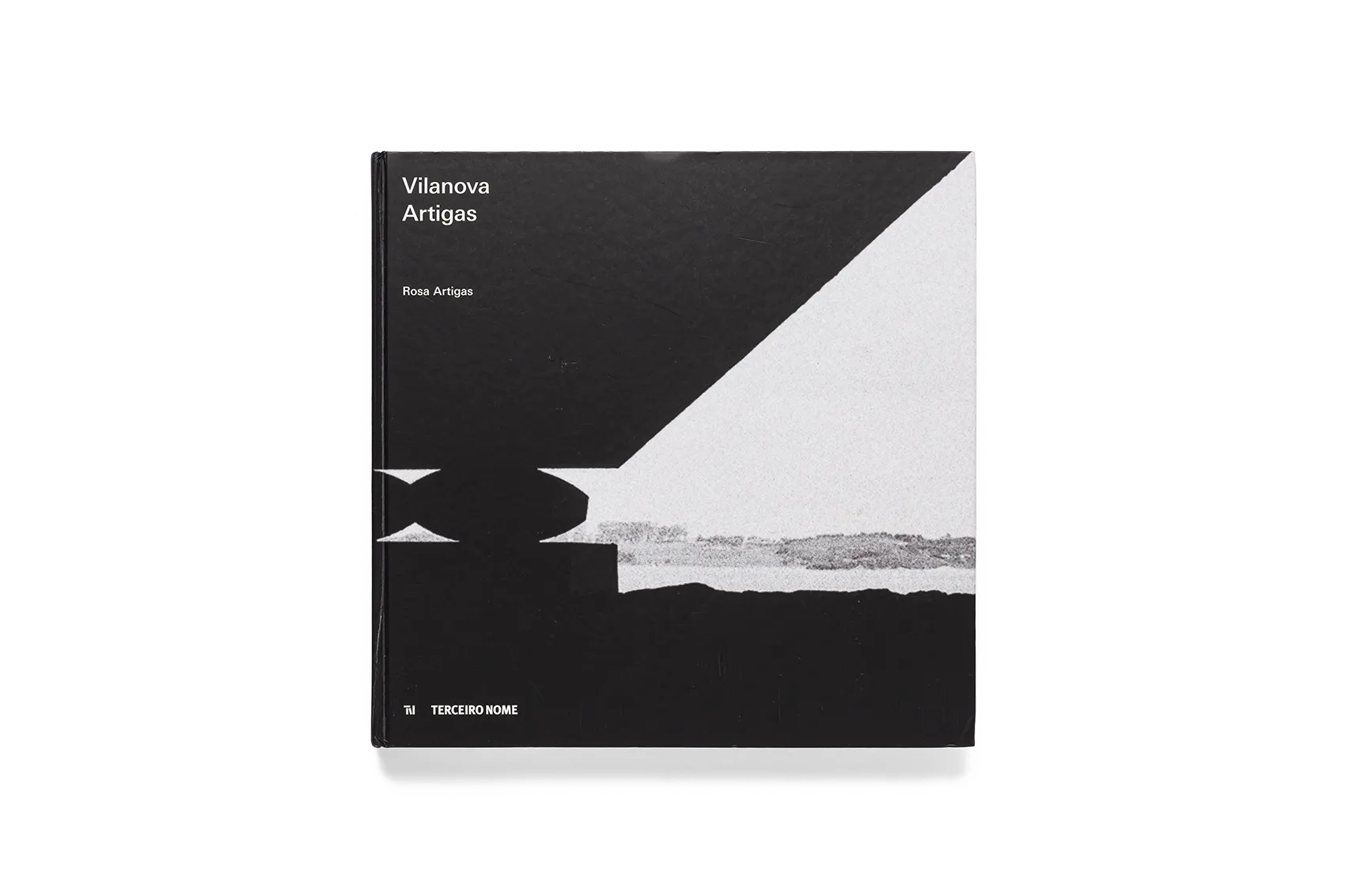
English Edition, TERCEIRO NOME, 2015
Vilanova Artigas
Vilanova Artigas

English Edition, TERCEIRO NOME, 2015
Vilanova Artigas written by the architect's daughter, historian Rosa Artigas, and published in 2015. Originally published in Portuguese, the collection has a rarer English version and is now out of print. The book lists 43 extant works by the important Brazilian modernist architect Atigas, including representative works such as the “Santa Paula Yacht Club”, which depicts the silhouette of steel structural contacts on the cover, and varies by individual houses, apartments, schools, commercial spaces, urban plans, etc. Architectural uses, arranged in chronological order, with building drawings, hand drawings, and photographic records left from different eras.
Vilanova Artigas (1915-1985) was one of the most important South American architects of the twentieth century, including the Brazilian Pulitzer Prize-winning architect Paulo Mendes da Rocha, 1928~2021, and Valerio Olgiati of Switzerland. Many architects in the interior were influenced by it.
After graduating from the Polytechnic School of the University of São Paulo in 1937, Atigas became involved in architectural design and teaching. Early in his career, he was influenced by the American architect Frank Lloyd Wright (1867~1959), who focused on building materials, earthworks and craftsmanship, creating a series of small houses. In addition, by arranging a highly open, well-lit space division under a single roof, introducing a strategy of blurred architectural boundaries such as plantings, Atigas has rethought the level and layout of traditional Brazilian residences and introduced a new modern way of living.
Following the rise of Brazilian leftism, amid turbulent political and cultural upheavals, Atigas' architectural explorations encompassed the contemplation of modernist spaces, the overall planning of urban areas, and critical perspectives on local cultures and materials. In addition to delving into public housing and amenities in the city and combining his own teaching experience, such as his School of Architecture and Urban Planning (FAU-USP) department designed for the University of Sao Paulo, he abandoned the combination of traditional campus corridors and enclosed spaces, utilizing triangular columns that intersect vertically and downwards. With its huge roof and atrium, students and staff can walk, communicate and gather in a freely open space, regardless of the studios, exhibition spaces and classrooms, reflecting the political and cultural struggles of the Brazilian military dictatorship. Displays the ideal space for the building to accommodate mass events.
In addition to adapting to local Brazilian residential culture, modern architectural spaces created by natural materials, and the shaping of urban public areas, Atigas responds to the core theme of architectural resistance to “gravity” in the structures of many of his design schemes. In the Santa Paula Yacht Club project, completed in 1966, the architect designed a huge roof with a total length of more than 70 meters. The black and white photograph of the book's cover shows the classic visual effect of the building's structural details: the heavy mass above transfers weight to the stone through small steel nodes At the base, the force seems to be concentrated in a single point, revealing a very personal dialogue between the architect and the building system.
Written by the architect's daughter, historian Rosa Artigas, “Villanova Artigas” was originally printed in Portuguese and is now out of print, while the book, collected by the Heritage Book Store, is a rarer English version. The book lists the 43 construction projects that exist in Atigas, arranged chronologically by residential, apartment, school, commercial space, urban plan, and other architectural uses, with building drawings, hand drawings, and photographic records in different time-space backgrounds, leading readers to track down architects. Create a track.




