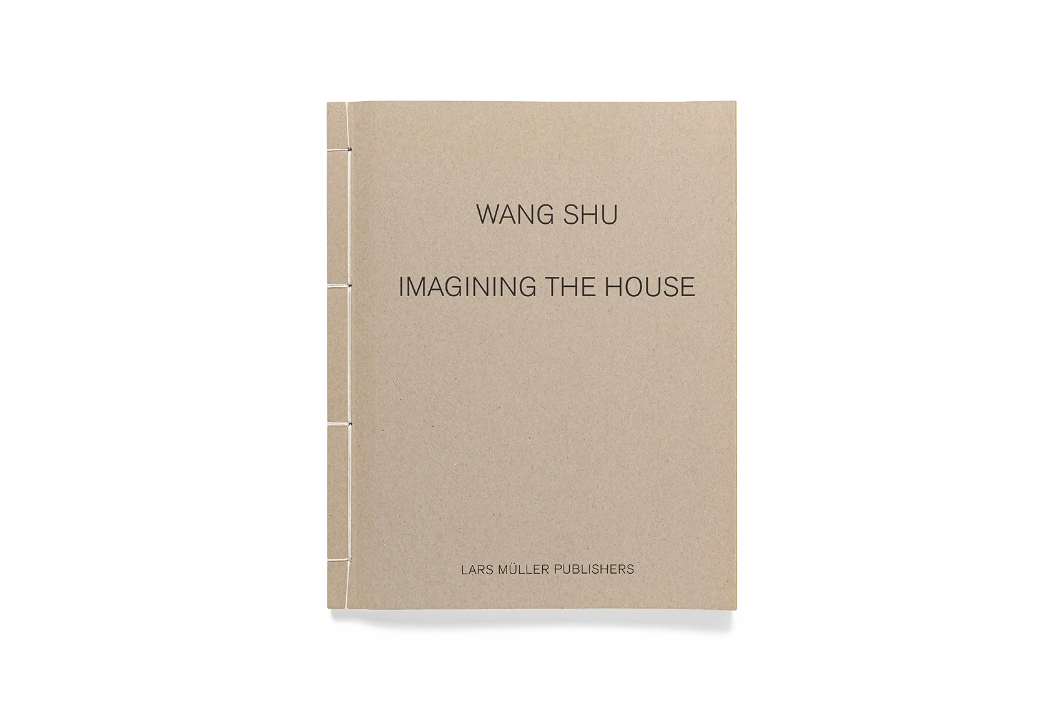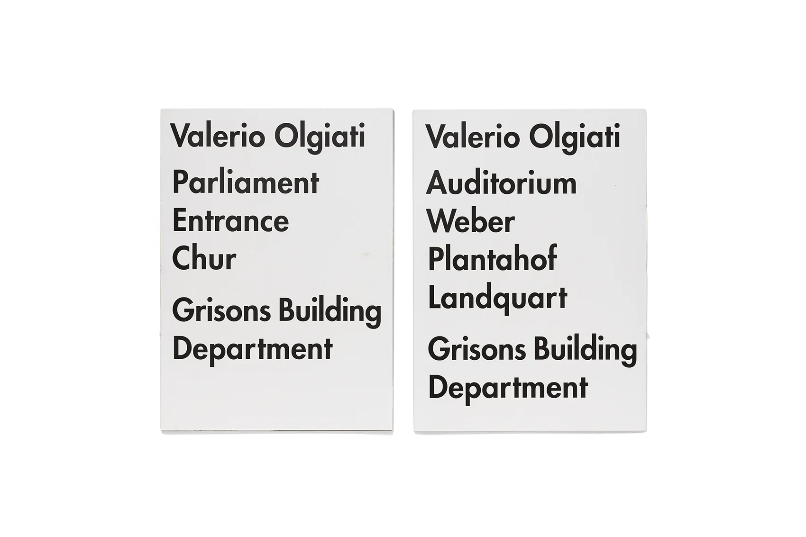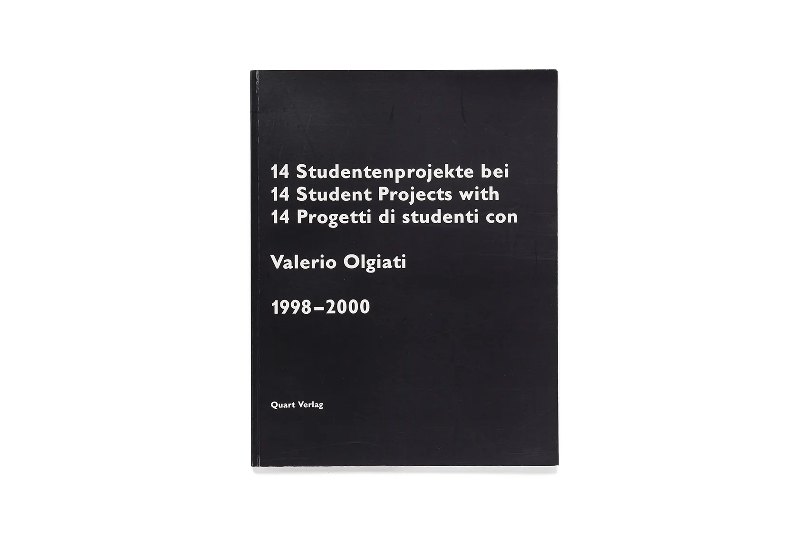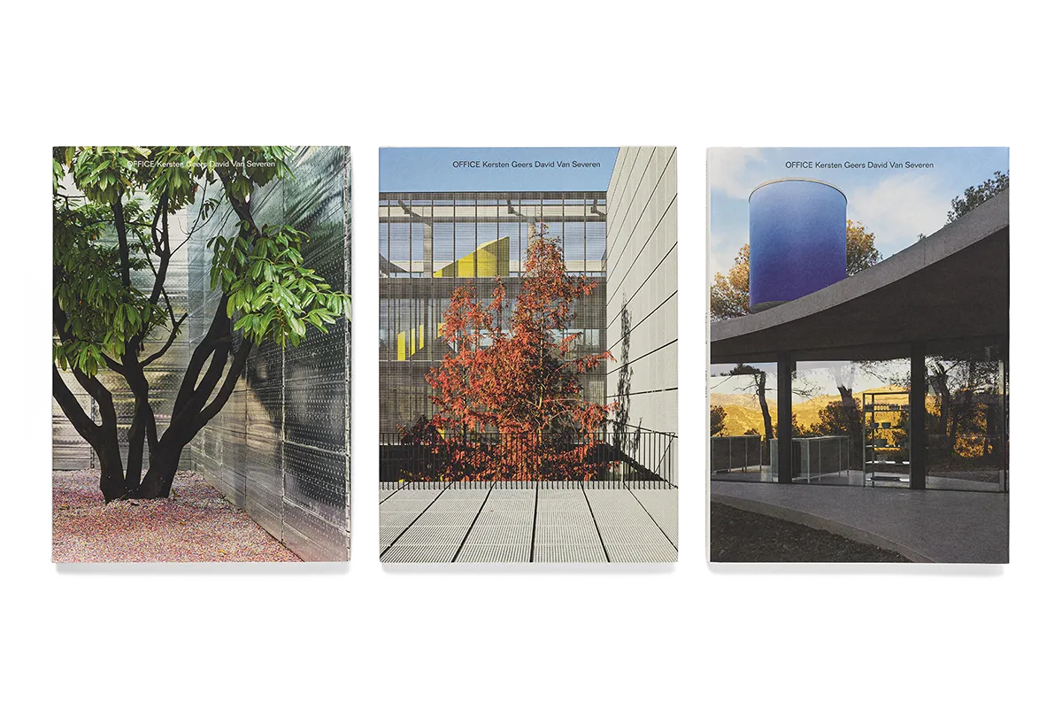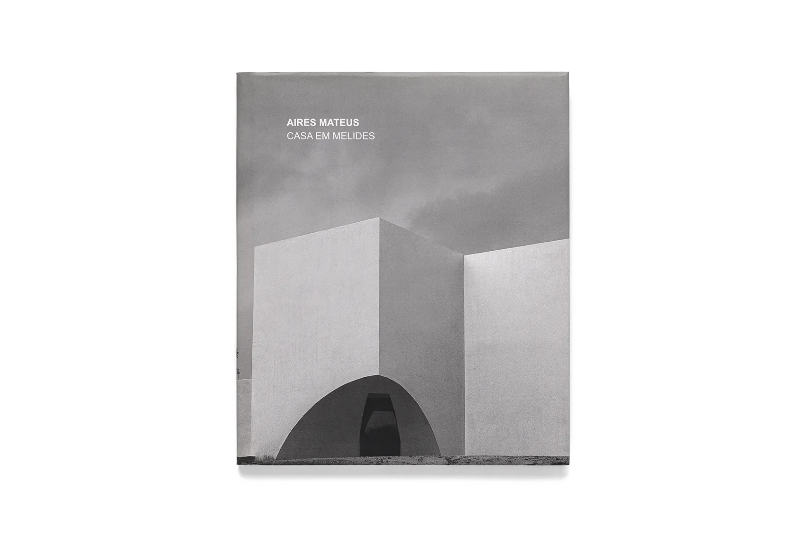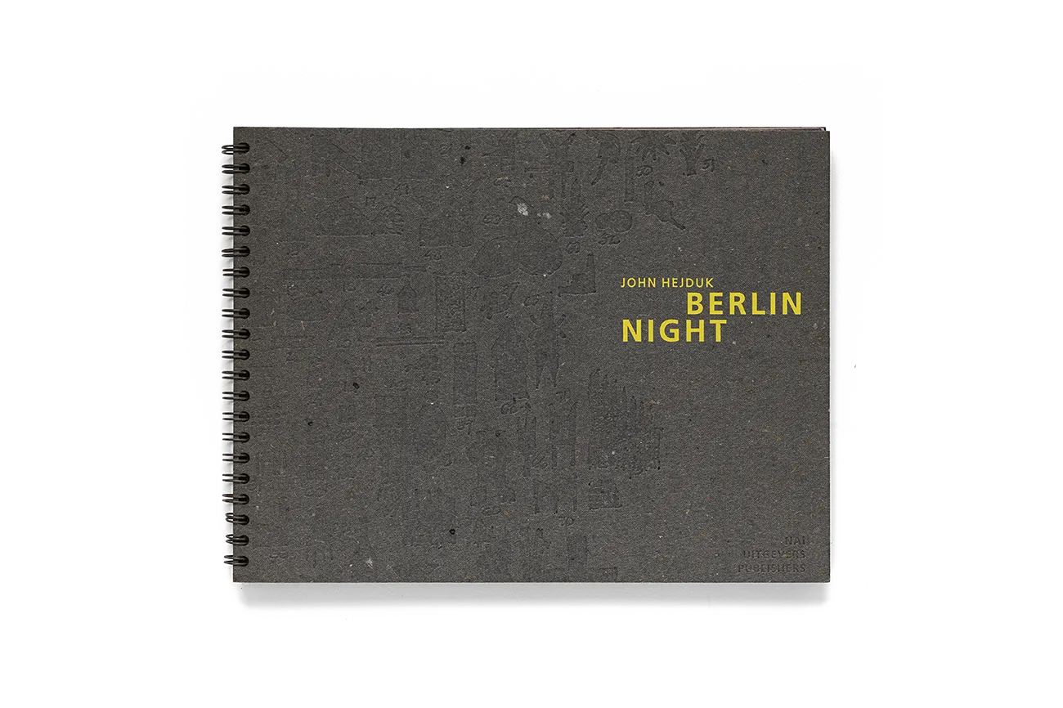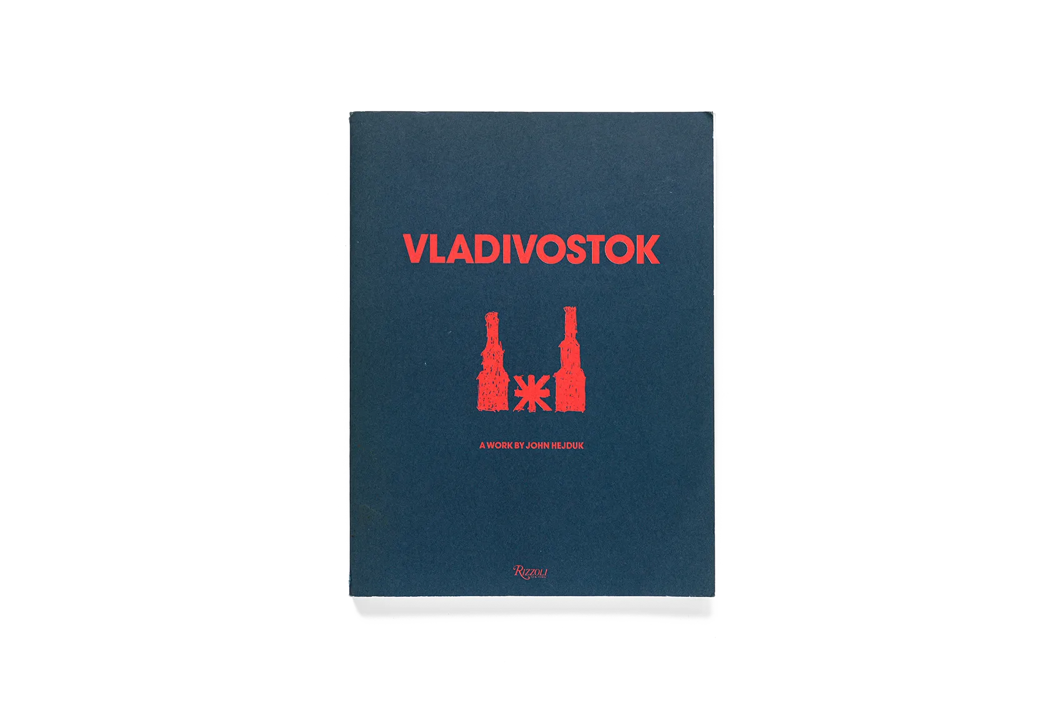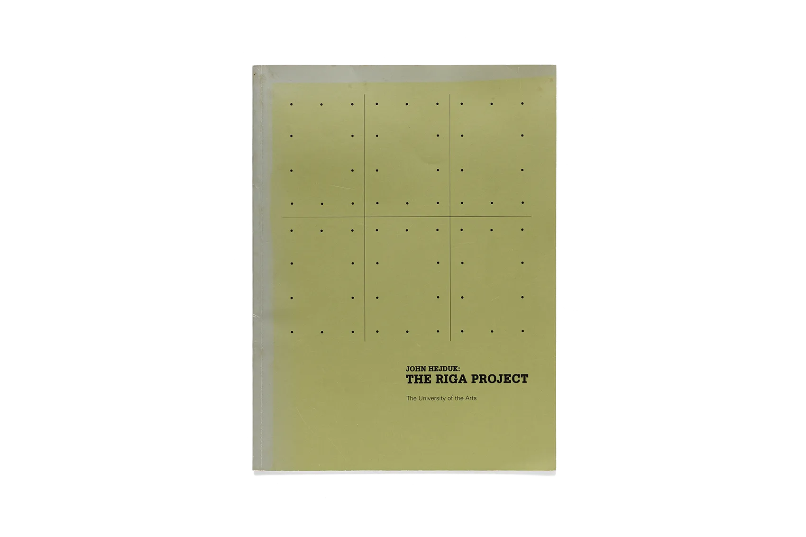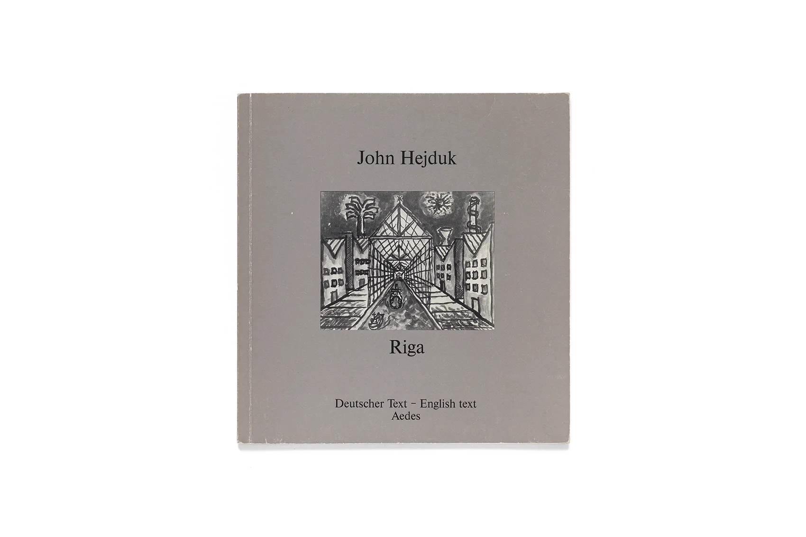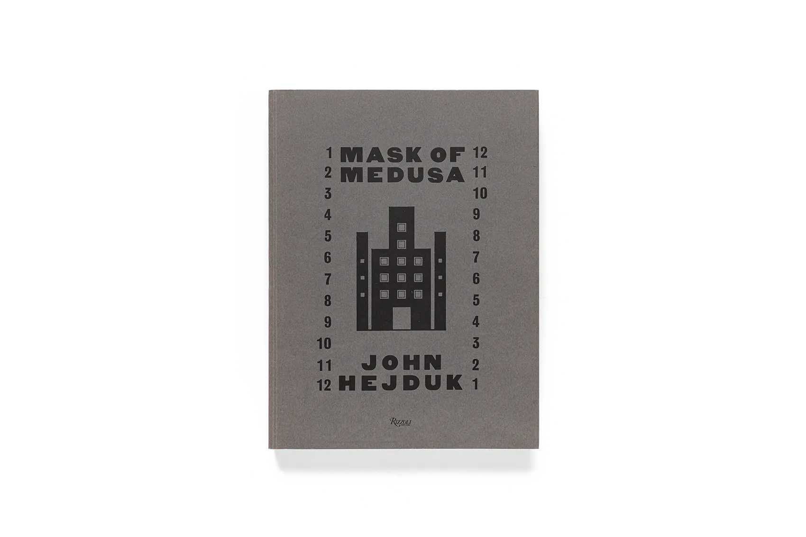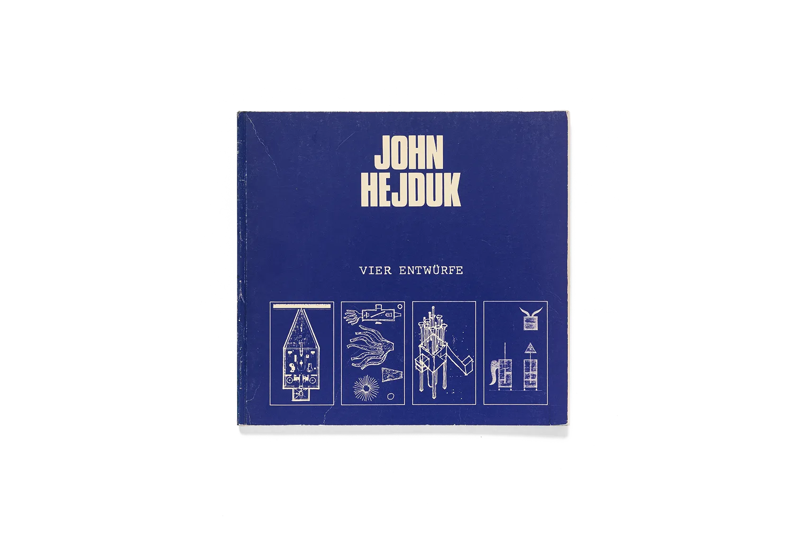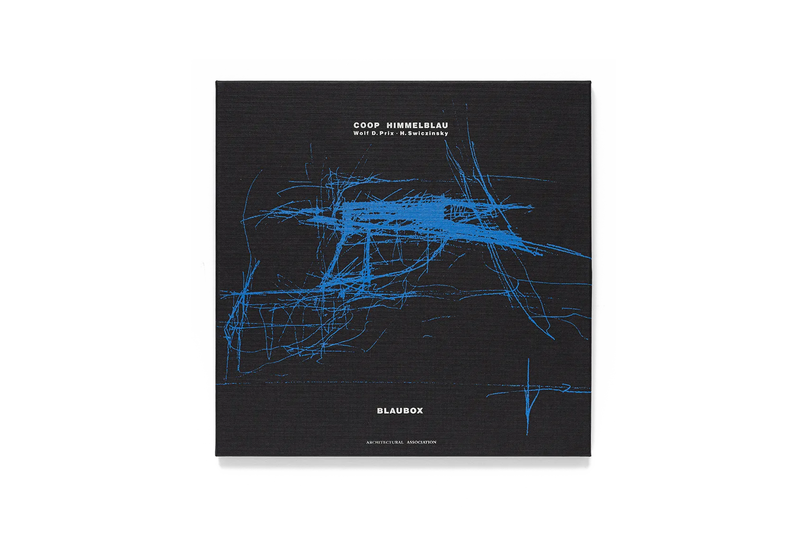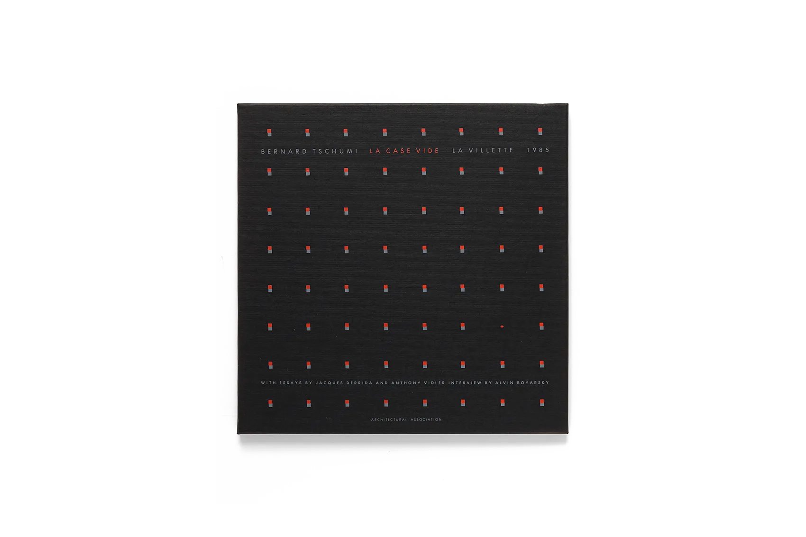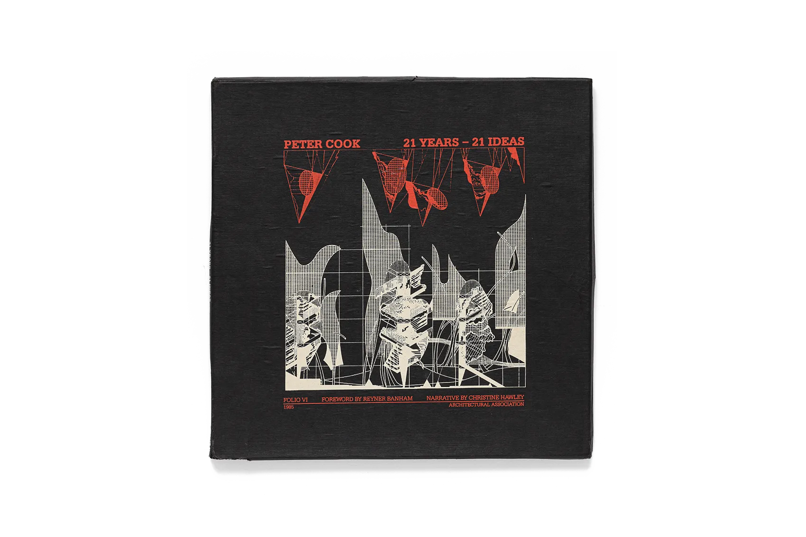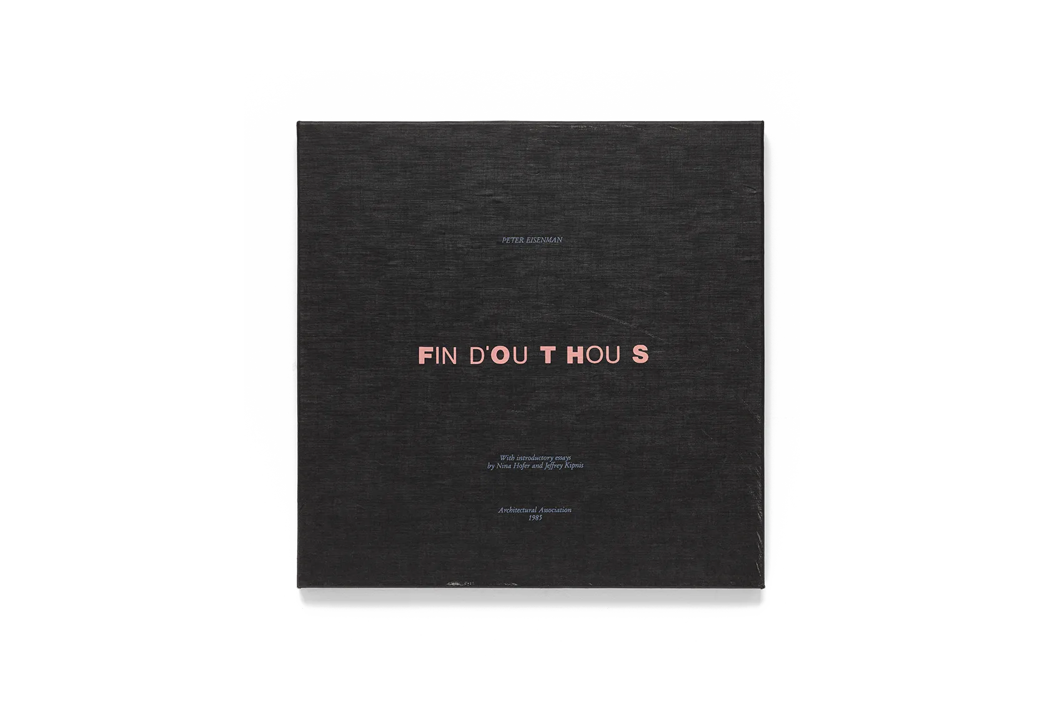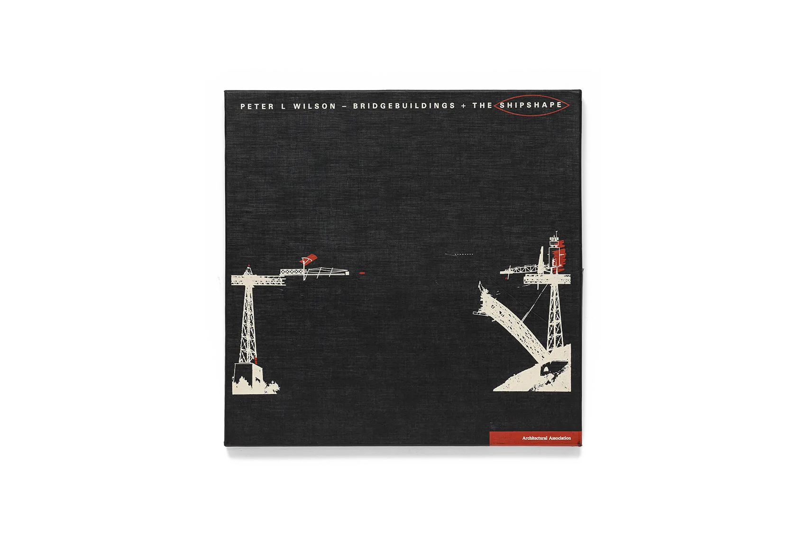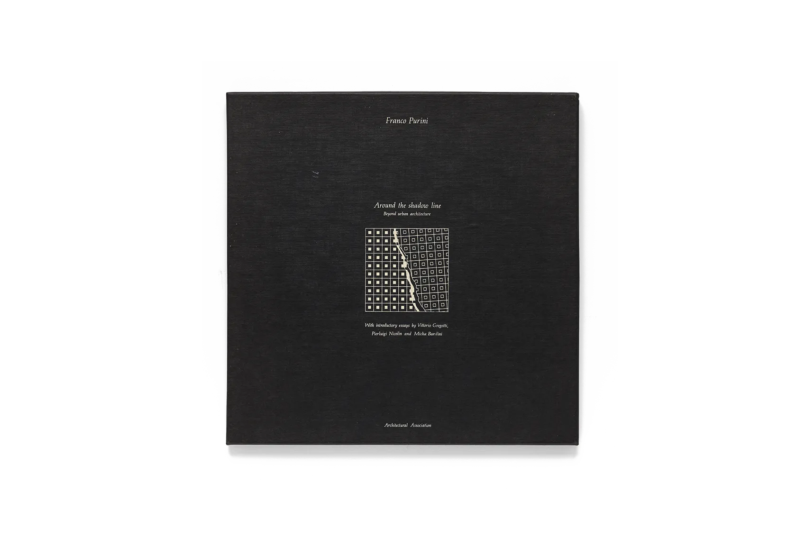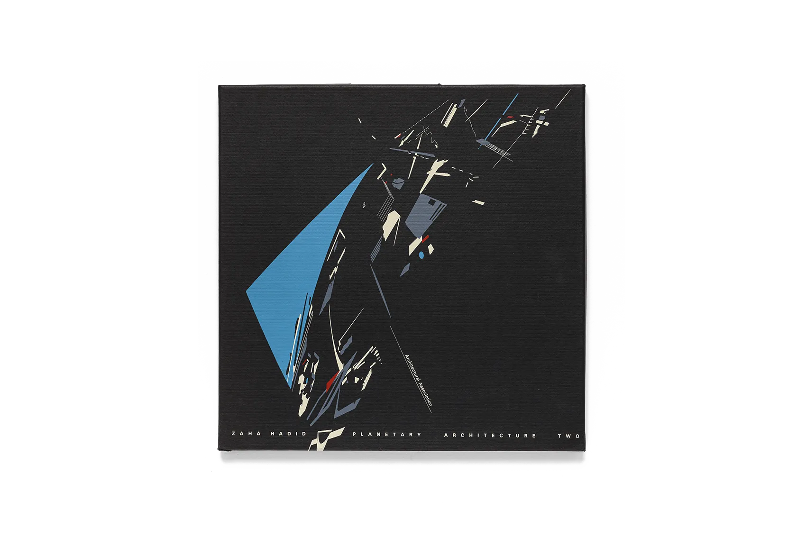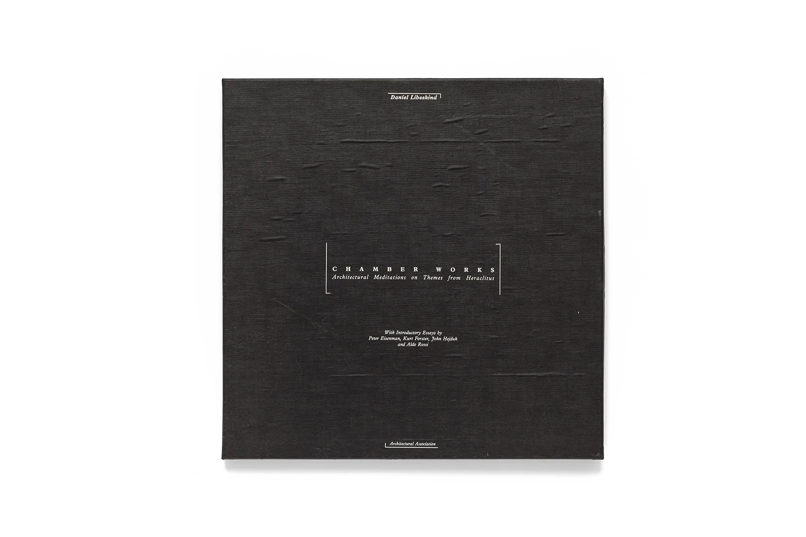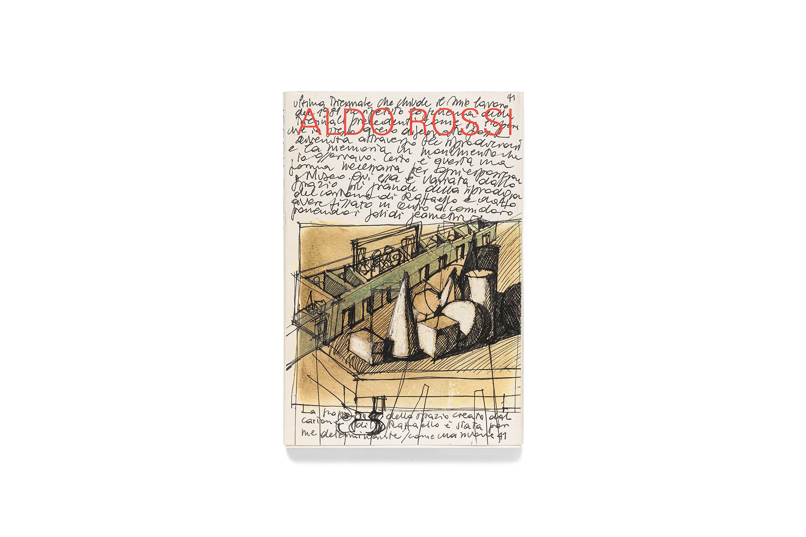
Jamileh Weber Galerie, 1983
Aldo Rossi: Il Libro Azzurro – I Miei Progetti 1981
Aldo Rossi: Il Libro Azzurro – I Miei Progetti 1981

Jamileh Weber Galerie, 1983
Il libro azzurro - I lamei progetti 1981 a collection of manuscripts co-published in 1983 by the 1990 Pulitzer Prize winner, Italian architect Aldo Rossi, 1931-1997, and the gallery manager who exhibited his paintings — Jamileh Weber, framed in two volumes in 16 x 27 cm. The booklet completely replicates 48 drawings from Rossi's book, covering drafts of many important works such as The Venetian Theater, San Cataldo Cemetery, and The Monument to the Resistance in Cuneo; the booklet is surrounded by original drawings Handwritten text is compiled and translated into German, English, French, etc.
Italian architect Aldo Rossi, 1931-1997, was awarded architecture's highest honor in 1990 — the Pritzker Prize. As one of the leaders of the architectural wave of the second half of the twentieth century, Rossi gave a unique new interpretation of the relationship between architecture and the city. His creative fields span architectural design, theory, painting, and industrial design, and he is also an important educator, and the renowned Swiss architect duo Herzog & de Meuron were students when Rossi taught at the Federal Institute of Technology (ETH).
In 1983, Rossi co-published The Blue Book — My Project 1981 with the gallery manager who exhibited her paintings — Jamileh Weber, which included 48 hand-drawn works and accompanying text manuscripts in Rossi's book. The subjects of the paintings covered the Venetian Theater or Il Teatro. Ro del Mondo), San Cataldo Cemetery, and Connel Resistance Monument ( Sketches of many of Rossi's important works, such as The Monument to the Resistance in Cuneo, as well as his observational sketches of the city and the landscape of life.
The bookcase consists of 16 x 27 cm notepads, divided into two volumes: the booklet completely replicates Rosie's typescript — from the speckles of the corners of the book cover to the marks on the back of the pen, faithfully representing the pattern of the original; the booklet assembles the artist's handwritten text next to the paper and translated into German, English, French, etc. This is why the editing of The Blue Book — My Project 1981 brings readers so close to the creator that it connects spatial experience with design elements in the form of “memoirs,” and the spiritual light of the building seems to be hidden between “paintings.”
The last page of the Blue Book is titled Interior with Shadows. On a scarlet wallpaper with photos of the Venetian theater and a portrait of the Virgin Mary, Rosie draws shadows of still life projected on the walls in bold black lines. “Shadows are related to architecture; they mark time and season.” For Rosie, the buildings and still life depicted in the book have clearly visible shadows, which in addition to creating a sense of space in the picture, are also a symbol of memory and time. In this way, Rosie guides the interdependent relationship between architectural drawings and buildings: from urban experience to writing design manuscripts to space itself, taking readers on a journey of architectural creation that combines memory, text and painting.


