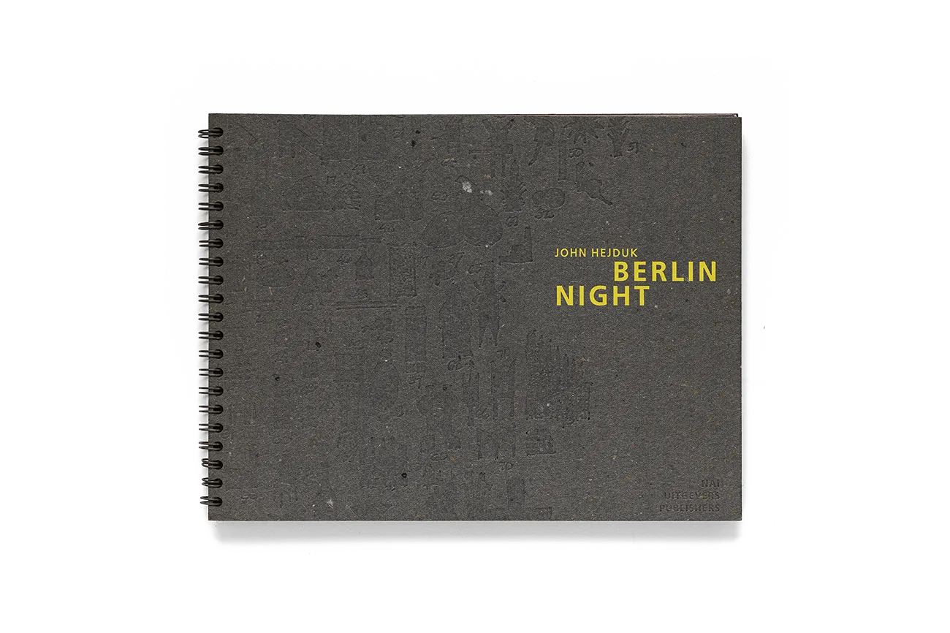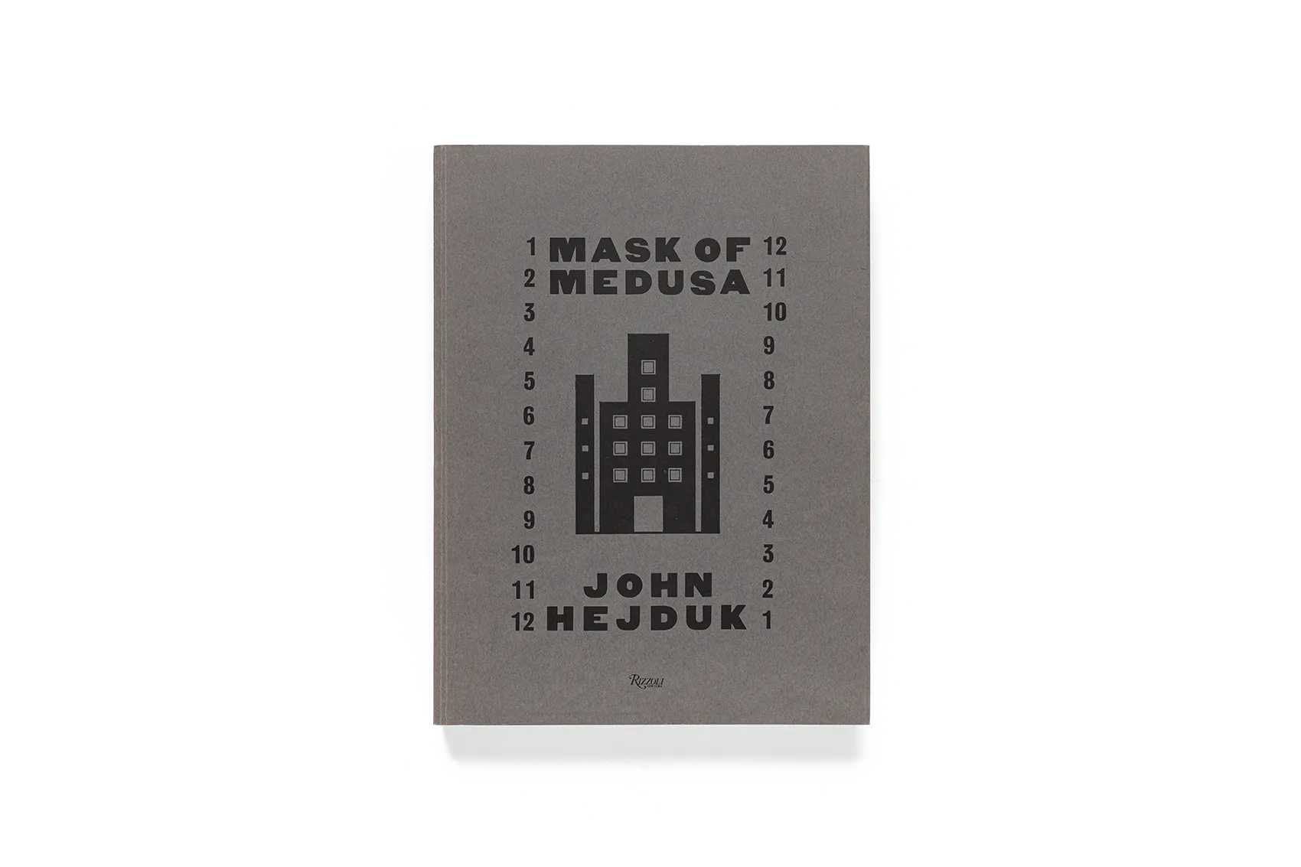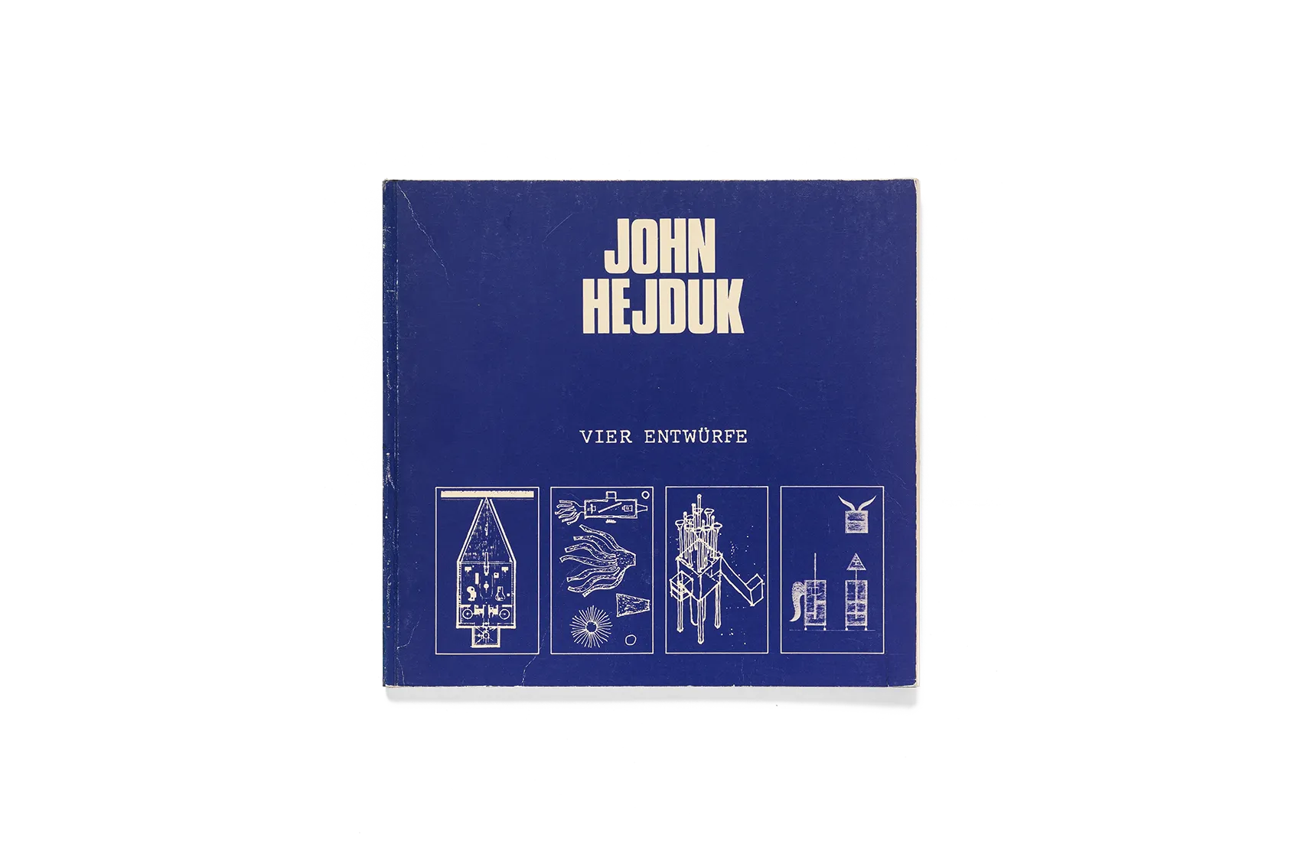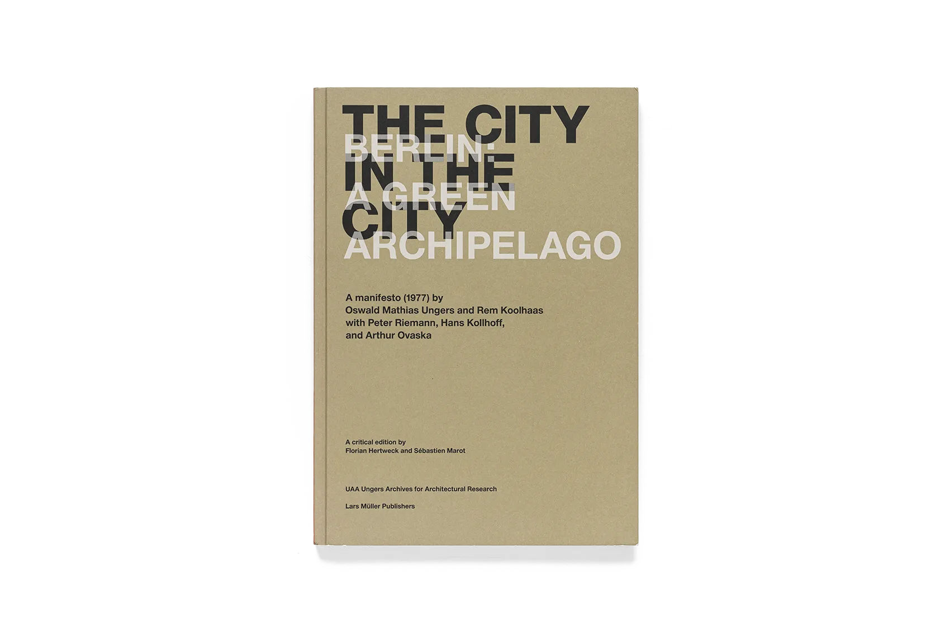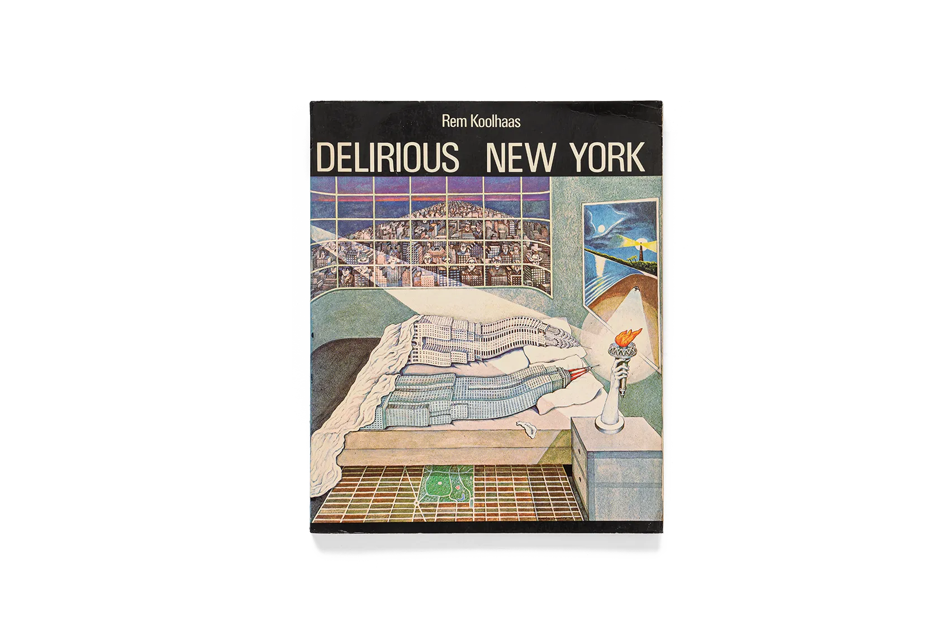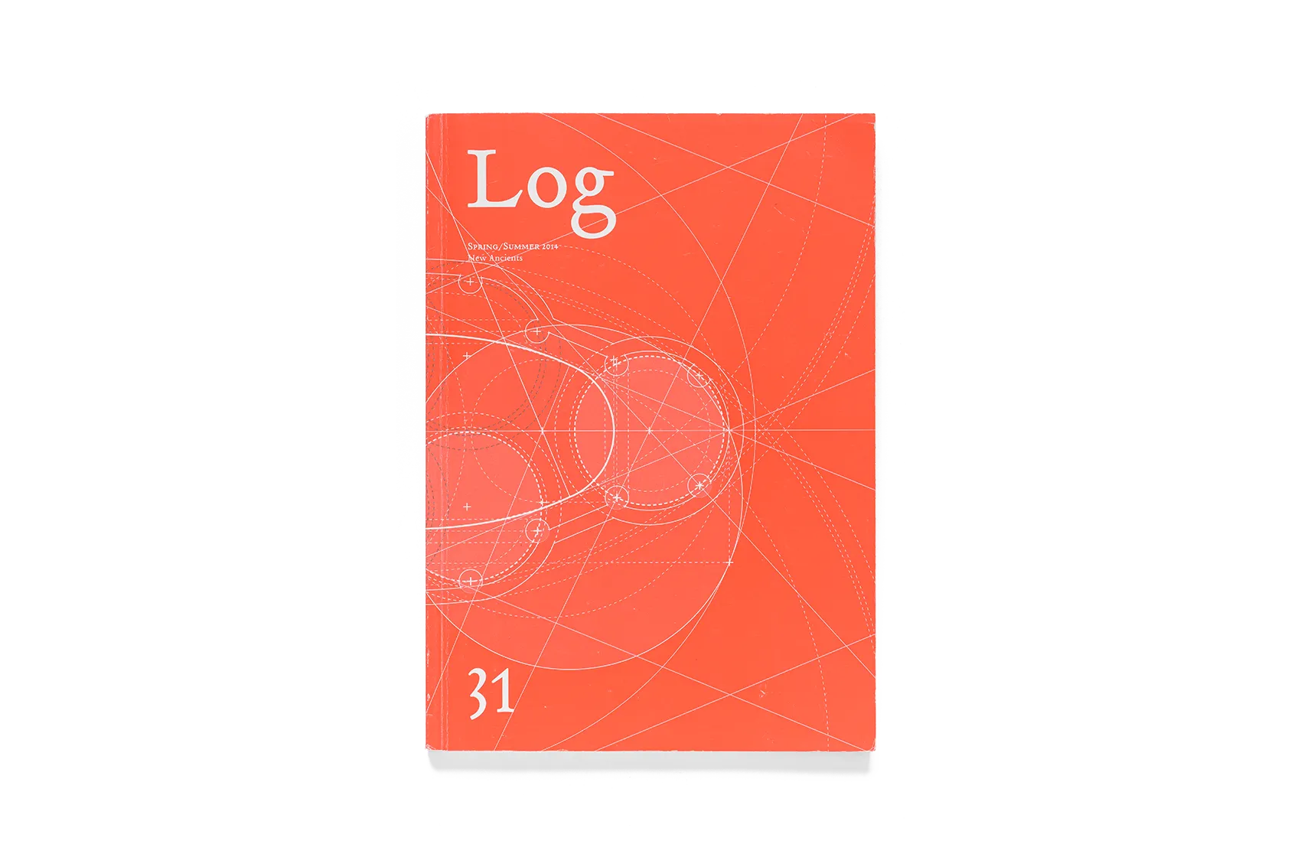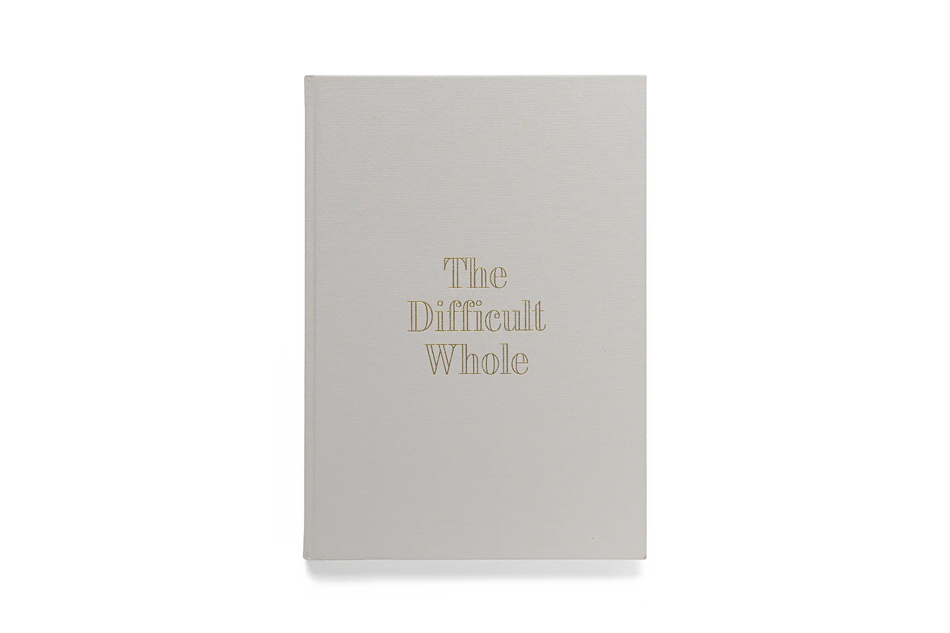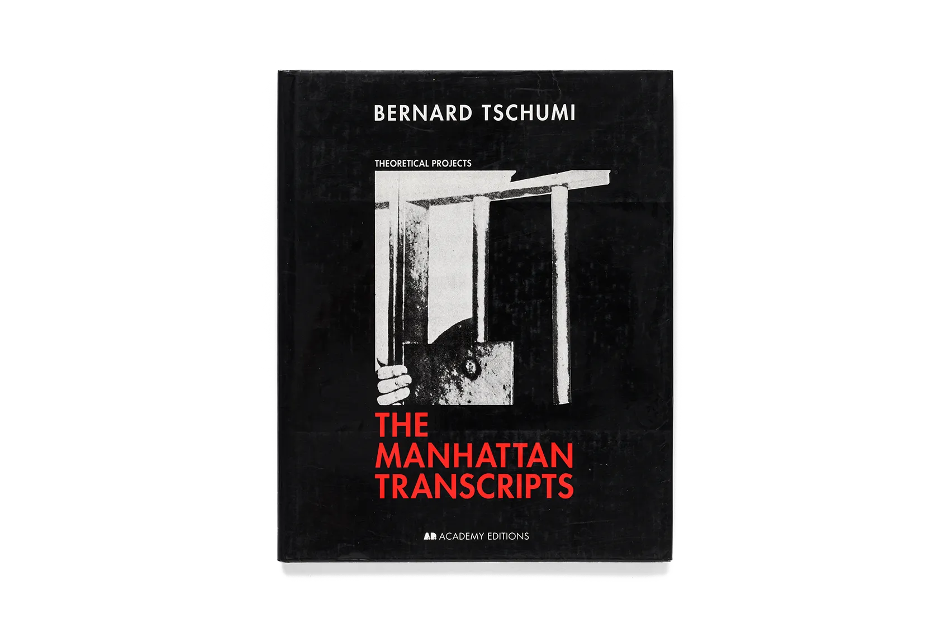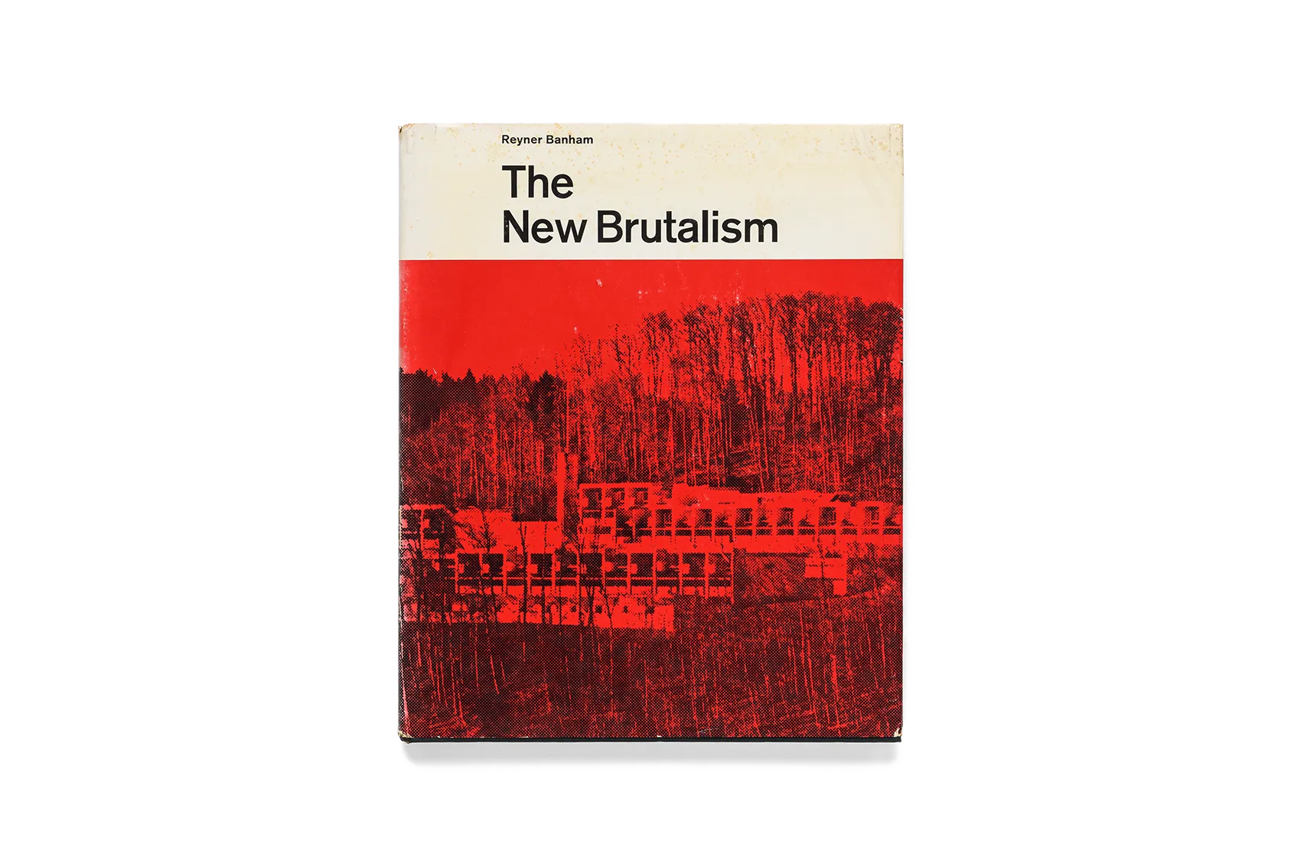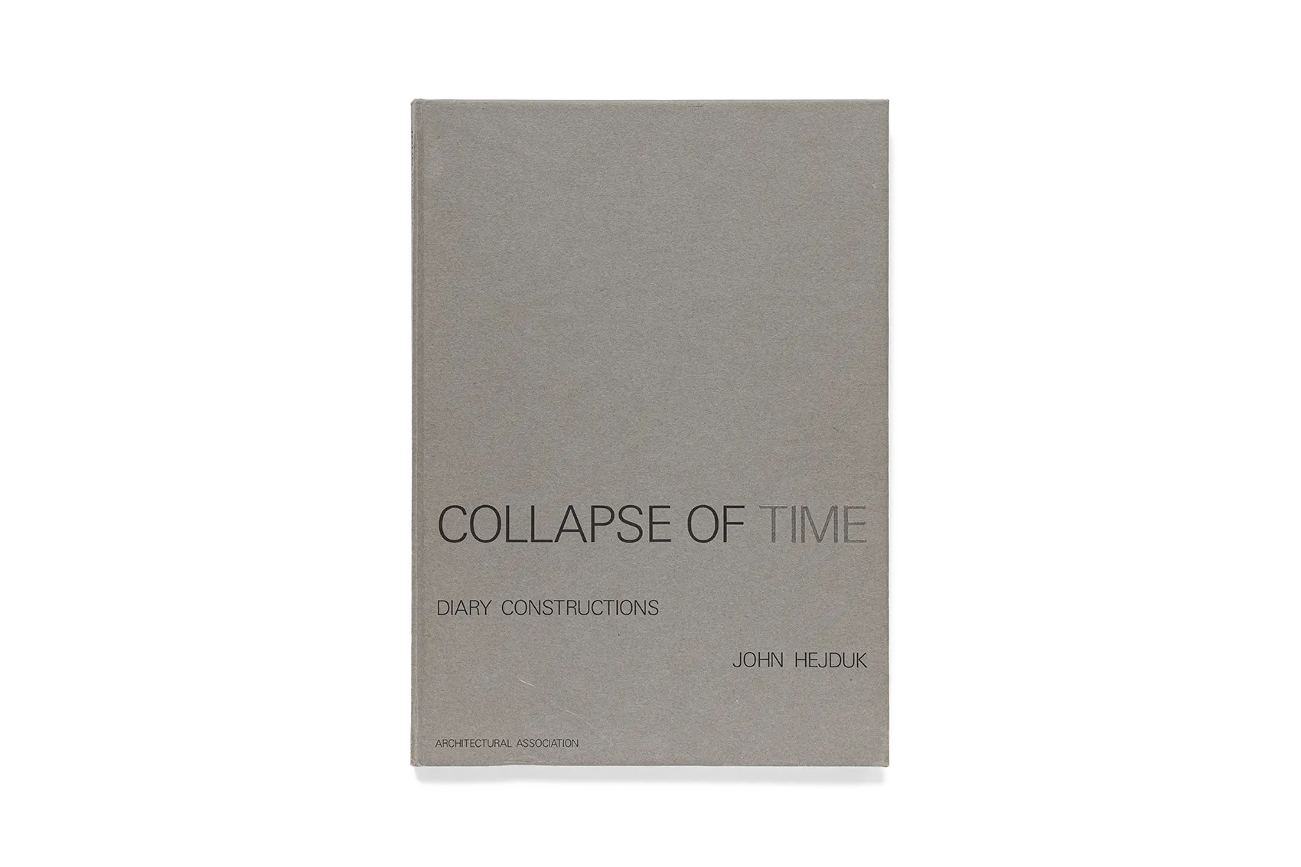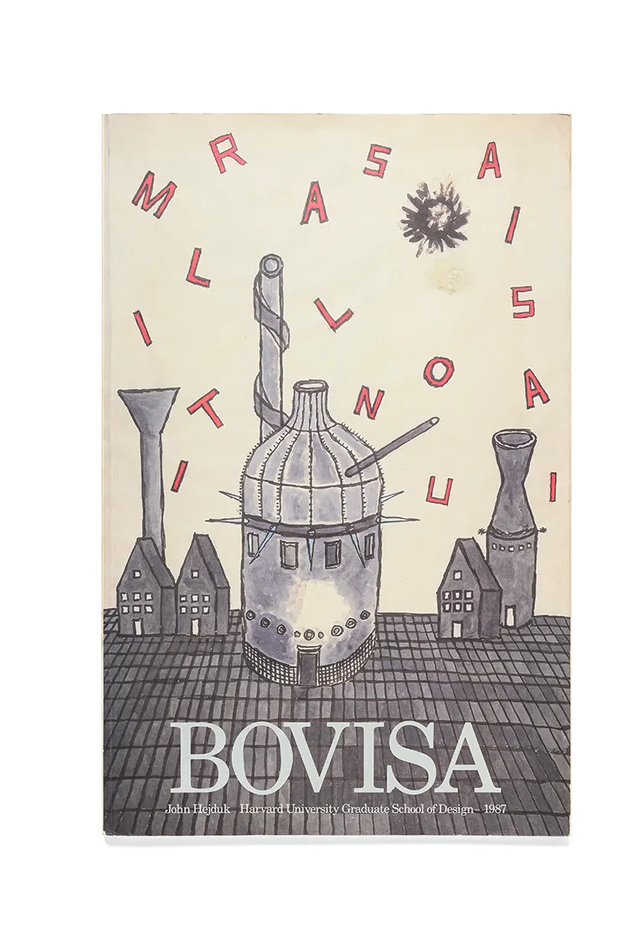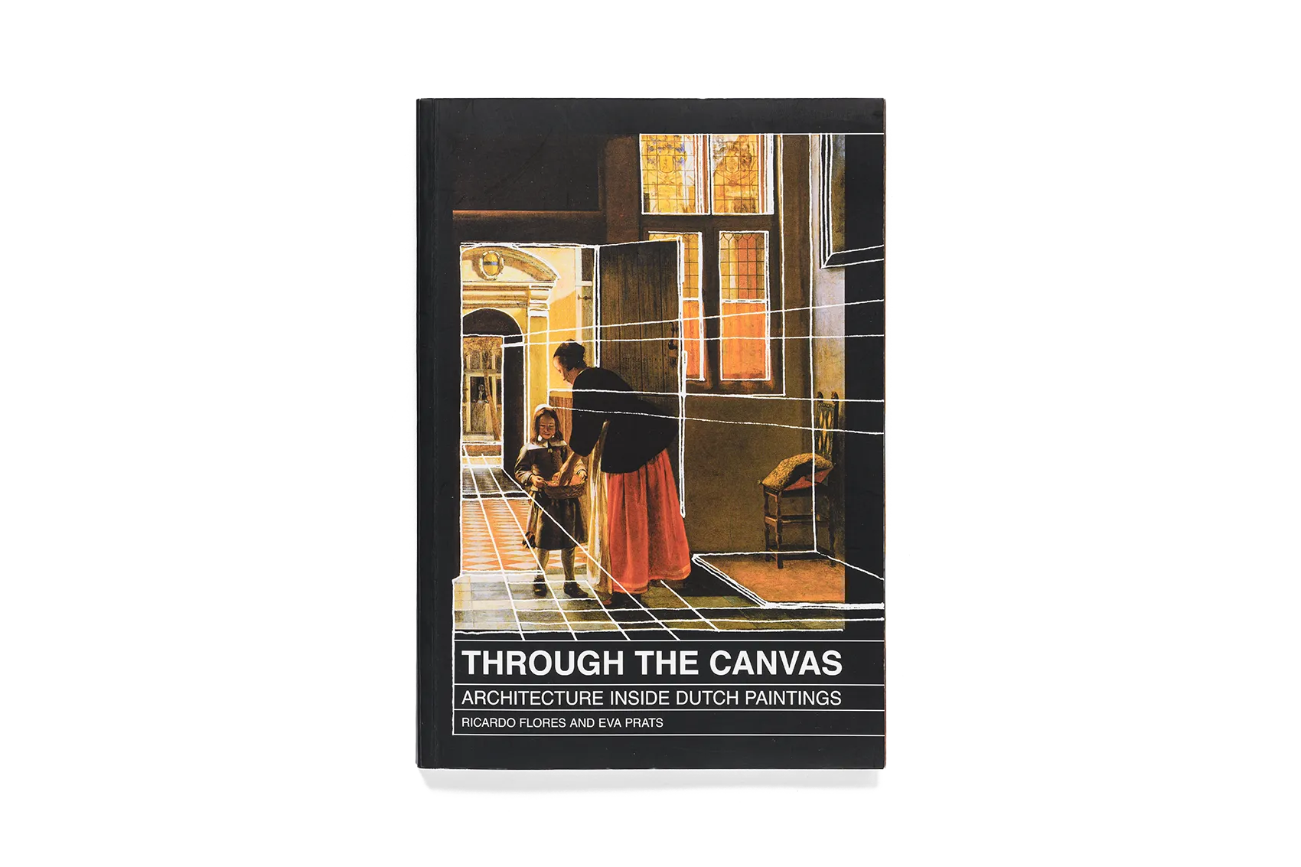
University of New South Wales, 2008
Through the Canvas: Architecture Inside Dutch Paintings
Through the Canvas: Architecture Inside Dutch Paintings

University of New South Wales, 2008
“Traversing the Canvas: Architecture in Dutch Painting” (Through the Canvas: Architecture Inside Dutch Paintings) Documenting the residential design camp conducted by students from the University of New South Wales (UNSW) Department of Architecture, Flores & Prats Arquitectes, an important contemporary Spanish architect combination. Analyzing the work of the seventeenth-century Dutch painter Pieter de Hooch, 1629-1684, the book combines the spatial composition of parallel walls and wall openings with twentieth-century Dutch architects Gerrit Rietveld and Aldo van Eyck. van Eyck) links to the architectural works of others. The book has not been published since 2008 and is a rather rare collection.
Analyzing the work of the seventeenth-century Dutch painter Pieter de Hooch, 1629—1684, in his study of the composition of parallel walls and wall openings, the “frame” introduces more spatial scenes created by doors and windows. In addition, the author points out that the twentieth-century Dutch architects Gerrit Rietveld and Aldo van Eyck implicitly respond to Dutch painting's arrangements for spatial depth transparency and perceptual distance. Spatial continuity generated by light. Through open doorways, windows, and balconies in the paintings, the public cityscape and the living landscape of the interior are also interwoven in a series of frames, connecting families and urban living spaces spanning hundreds of years.
Author Flores & Prats Arquitectes are two architects from the firm of Spanish architect Enric Miralles (1955-2000), from the firm of Spanish architect Enric Miralles, 1955-2000 and taught at the Higher Architecture Institute of Barcelona (ETSAB) and ETH Switzerland Two students from the Department of Architecture were invited to attend the University of New South Wales (UNSW, Sydney) in Sydney in September 2004 and led residential design by students from the Department of Architecture. The labor camp. As many historically important architectural works come from editorials to labor camp results, the book also comes in three parts: “De Hoach's Room” (De Hooch's Rooms) An article revealing the topic; (Traveling the Canvas: The Theme of Practice) (Through the Canvas: A Theme for an Exercise) Includes not only the work of students in the labor camp, but also covers various drafts and preliminary studies; and the Final Voice (Epilogue) Commentary written by professors and architects participating in the final discussion, fully documenting the process of the camp from concepts and issues, design progress to the final discussion.
“This is both home and city.” As early as 2002, the Flores and Plates architectural studio attempted to respond to such spatial thinking in the Providència House project — by drawing, borrowing and exploring traditional residential spaces, and developing more extensive and in-depth thinking in the above workcamps, finally in 2008 Put together into a book.


